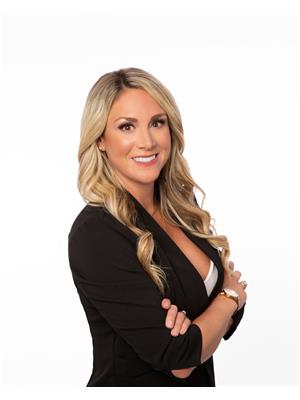2080 Pacific Way Unit 33, Kamloops
- Bedrooms: 4
- Bathrooms: 3
- Living area: 2708 square feet
- Type: Residential
- Added: 18 days ago
- Updated: 17 days ago
- Last Checked: 13 hours ago
Unwind in your dream downsizing haven! This 4-bed, 3-bath home offers stunning views from both levels. Located in a bareland strata, enjoy landscaping, snow clearing, and clubhouse perks. Pets allowed. With main laundry, 9ft ceilings, and hardwood floors, comfort awaits. Strata fees cover water, sewer, and garbage. Embrace the fully finished rancher lifestyle. RV parking available. Call now for a private tour! (id:1945)
powered by

Property DetailsKey information about 2080 Pacific Way Unit 33
- Roof: Asphalt shingle, Unknown
- Cooling: Central air conditioning
- Heating: Forced air, See remarks
- Stories: 2
- Year Built: 1995
- Structure Type: House
- Exterior Features: Stucco
- Architectural Style: Ranch
Interior FeaturesDiscover the interior design and amenities
- Basement: Full
- Flooring: Mixed Flooring
- Appliances: Refrigerator, Dishwasher, Range, Microwave, Washer & Dryer
- Living Area: 2708
- Bedrooms Total: 4
- Fireplaces Total: 1
- Fireplace Features: Gas, Unknown
Exterior & Lot FeaturesLearn about the exterior and lot specifics of 2080 Pacific Way Unit 33
- Lot Features: Cul-de-sac, Jacuzzi bath-tub
- Water Source: Municipal water
- Lot Size Units: acres
- Parking Total: 2
- Parking Features: Attached Garage
- Road Surface Type: Cul de sac
- Building Features: Clubhouse
- Lot Size Dimensions: 0.14
Location & CommunityUnderstand the neighborhood and community
- Common Interest: Condo/Strata
- Community Features: Pets Allowed
Property Management & AssociationFind out management and association details
- Association Fee: 285.46
- Association Fee Includes: Property Management, Waste Removal, Other, See Remarks, Sewer
Utilities & SystemsReview utilities and system installations
- Sewer: Municipal sewage system
Tax & Legal InformationGet tax and legal details applicable to 2080 Pacific Way Unit 33
- Zoning: Unknown
- Parcel Number: 018-527-086
- Tax Annual Amount: 4540.99
Room Dimensions

This listing content provided by REALTOR.ca
has
been licensed by REALTOR®
members of The Canadian Real Estate Association
members of The Canadian Real Estate Association
Nearby Listings Stat
Active listings
35
Min Price
$529,900
Max Price
$1,499,900
Avg Price
$738,480
Days on Market
54 days
Sold listings
14
Min Sold Price
$534,000
Max Sold Price
$1,125,000
Avg Sold Price
$709,407
Days until Sold
49 days
Nearby Places
Additional Information about 2080 Pacific Way Unit 33











































