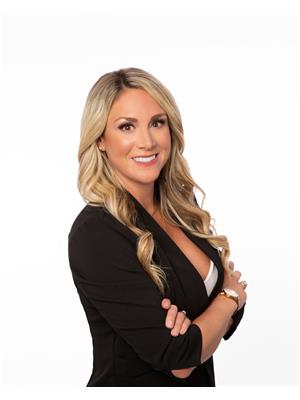2080 Pacific Way Unit 30, Kamloops
- Bedrooms: 4
- Bathrooms: 3
- Living area: 2974 square feet
- Type: Residential
- Added: 72 days ago
- Updated: 14 days ago
- Last Checked: 14 hours ago
Level entry living with stunning views! This spacious rancher offers 4 beds, 3 baths & an abundance of natural light. Freshly painted exterior! Enjoy the private, covered courtyard. The main floor features beautifully updated kitchen cabinets, quartz counters, stainless steel appliances & luxury vinyl flooring. The formal dining room overlooks the expansive living room with panoramic views. A gas fireplace accompanies the space & access to the sun deck. Laundry is conveniently located on the main floor along with a 4 pc bath and 2 beds, including a spacious primary with walk-in closet and 4 pc ensuite with a soaker tub. The walk-out daylight basement offers 2 additional beds, a 3rd bath & spacious rec room with a 2nd gas fireplace. Close to all amenities; trails, TRU, schools & shopping. Bare-land strata fee of $330.96 includes landscaping, snow clearing, sewer, water, garbage & the clubhouse. RV parking options (to be confirmed with strata). All measurements are approx. (id:1945)
powered by

Property DetailsKey information about 2080 Pacific Way Unit 30
- Roof: Cedar shake, Unknown
- Cooling: Central air conditioning
- Heating: Forced air
- Year Built: 1994
- Structure Type: House
- Exterior Features: Stucco
- Architectural Style: Ranch
Interior FeaturesDiscover the interior design and amenities
- Basement: Full
- Flooring: Mixed Flooring
- Appliances: Refrigerator, Dishwasher, Range, Microwave, Washer & Dryer
- Living Area: 2974
- Bedrooms Total: 4
- Fireplaces Total: 1
- Bathrooms Partial: 1
- Fireplace Features: Gas, Unknown
Exterior & Lot FeaturesLearn about the exterior and lot specifics of 2080 Pacific Way Unit 30
- Lot Features: Jacuzzi bath-tub
- Water Source: Municipal water
- Lot Size Units: acres
- Parking Total: 2
- Parking Features: Attached Garage
- Building Features: Clubhouse
- Lot Size Dimensions: 0.12
Location & CommunityUnderstand the neighborhood and community
- Common Interest: Condo/Strata
Property Management & AssociationFind out management and association details
- Association Fee: 330.96
- Association Fee Includes: Property Management, Recreation Facilities
Utilities & SystemsReview utilities and system installations
- Sewer: Municipal sewage system
Tax & Legal InformationGet tax and legal details applicable to 2080 Pacific Way Unit 30
- Zoning: Unknown
- Parcel Number: 018-527-051
- Tax Annual Amount: 4734
Room Dimensions

This listing content provided by REALTOR.ca
has
been licensed by REALTOR®
members of The Canadian Real Estate Association
members of The Canadian Real Estate Association
Nearby Listings Stat
Active listings
35
Min Price
$529,900
Max Price
$1,499,900
Avg Price
$738,480
Days on Market
54 days
Sold listings
14
Min Sold Price
$534,000
Max Sold Price
$1,125,000
Avg Sold Price
$709,407
Days until Sold
49 days
Nearby Places
Additional Information about 2080 Pacific Way Unit 30



















































