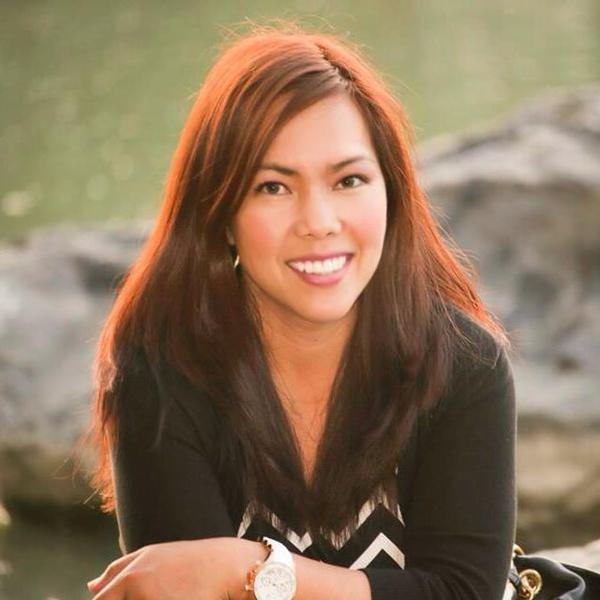324 315 24 Avenue Sw, Calgary
- Bedrooms: 1
- Bathrooms: 1
- Living area: 688.7 square feet
- Type: Apartment
- Added: 1 day ago
- Updated: 1 days ago
- Last Checked: 3 hours ago
Renovated 1 bedroom with open den in Xolo Condo in Mission. Origninal owner… never a rental.One of the few units that has A/C(Brand New), Flooring ( hardwood and carpet) , quartz countertops ,Stainless steel kitchen appliances and powered Living room blinds. Living room and balcony have a welcoming Treed view (as opposed to back alley, hydro wires and another building). This is an easy place to relax and be refreshed. Check out the 3DTour and photos of this bright and clean unit. Other features are titled underground parking, storage, in suite laundry, and of course… it is located in Mission…Walking distance to cool shops, restaurants, shopping , paths/trails and parks. (id:1945)
powered by

Property Details
- Cooling: Central air conditioning
- Heating: Baseboard heaters
- Stories: 4
- Year Built: 2003
- Structure Type: Apartment
- Exterior Features: Stucco
- Construction Materials: Wood frame
Interior Features
- Flooring: Hardwood, Carpeted, Ceramic Tile
- Appliances: Dishwasher, Stove, Dryer, Garburator, Garage door opener
- Living Area: 688.7
- Bedrooms Total: 1
- Fireplaces Total: 1
- Above Grade Finished Area: 688.7
- Above Grade Finished Area Units: square feet
Exterior & Lot Features
- Lot Features: No Animal Home, No Smoking Home, Gas BBQ Hookup, Parking
- Parking Total: 1
- Parking Features: Underground
Location & Community
- Common Interest: Condo/Strata
- Street Dir Suffix: Southwest
- Subdivision Name: Mission
- Community Features: Pets Allowed With Restrictions
Property Management & Association
- Association Fee: 585.33
- Association Fee Includes: Common Area Maintenance, Property Management, Waste Removal, Heat, Water, Insurance, Parking, Reserve Fund Contributions, Sewer
Tax & Legal Information
- Tax Year: 2024
- Parcel Number: 0029941515
- Tax Annual Amount: 1537
- Zoning Description: M-H1
Room Dimensions
This listing content provided by REALTOR.ca has
been licensed by REALTOR®
members of The Canadian Real Estate Association
members of The Canadian Real Estate Association


















