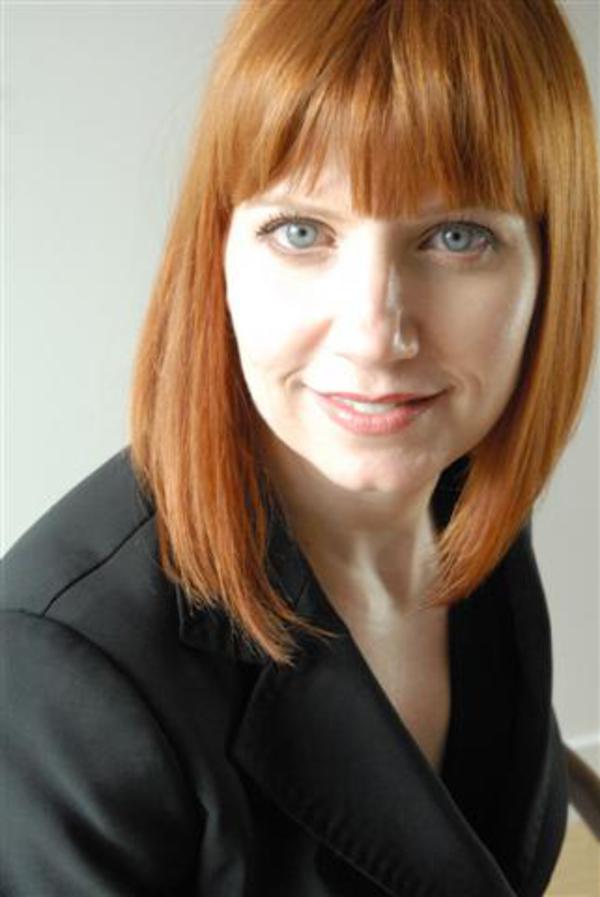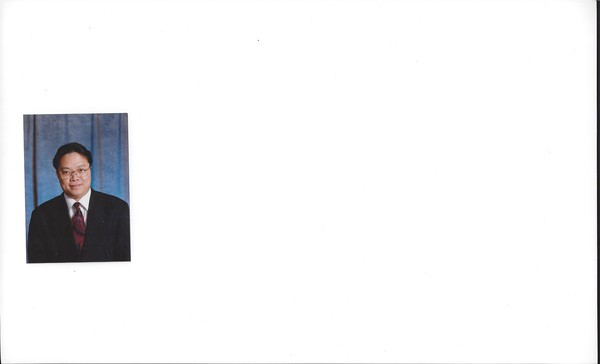2 2626 24 A Street Sw, Calgary
- Bedrooms: 3
- Bathrooms: 4
- Living area: 1322 square feet
- Type: Townhouse
- Added: 10 days ago
- Updated: 4 days ago
- Last Checked: 12 hours ago
This 3-bedroom, 3.5-bath townhouse in Richmond offers over 1,950 sq. ft. of contemporary space, low condo fees, and unbeatable downtown access. Just a 3-minute walk to transit, enjoy an effortless commute or a quick 15-minute stroll to the trendy Marda Loop for popular cafes, shops, and restaurants. The open main floor is perfect for entertaining, featuring a sleek kitchen with a quartz island, ample cabinetry, a gas stove, and high-end KitchenAid appliances. Relax by the cozy gas fireplace or step onto the sunny deck after a busy day. Engineered hardwood floors and 9-foot ceilings create a spacious, modern feel. Upstairs, unwind in the luxurious primary suite with a walk-in closet and spa-like 5-piece ensuite. A second bedroom with its own ensuite and a laundry closet complete the upper floor. The fully finished basement adds versatility with a rec room, a third bedroom with a large walk-in closet for additional storage and an additional bath—ideal for a home office or guest space. Extras include central A/C, fiber optic wiring, an on-demand water heater, and a detached garage for one car. Located near parks, boutique shops, and major transit routes, this townhouse is perfect for those seeking style, convenience, and a prime location. Book your private showing today! (id:1945)
powered by

Property DetailsKey information about 2 2626 24 A Street Sw
Interior FeaturesDiscover the interior design and amenities
Exterior & Lot FeaturesLearn about the exterior and lot specifics of 2 2626 24 A Street Sw
Location & CommunityUnderstand the neighborhood and community
Property Management & AssociationFind out management and association details
Utilities & SystemsReview utilities and system installations
Tax & Legal InformationGet tax and legal details applicable to 2 2626 24 A Street Sw
Additional FeaturesExplore extra features and benefits
Room Dimensions

This listing content provided by REALTOR.ca
has
been licensed by REALTOR®
members of The Canadian Real Estate Association
members of The Canadian Real Estate Association
Nearby Listings Stat
Active listings
93
Min Price
$450,000
Max Price
$8,750,000
Avg Price
$1,215,124
Days on Market
49 days
Sold listings
57
Min Sold Price
$570,000
Max Sold Price
$1,799,000
Avg Sold Price
$1,038,684
Days until Sold
50 days
Nearby Places
Additional Information about 2 2626 24 A Street Sw














