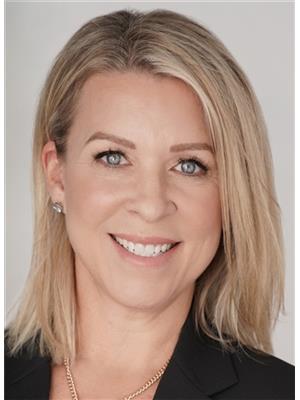6 12411 Jack Bell Drive, Richmond
- Bedrooms: 4
- Bathrooms: 3
- Living area: 1569 square feet
- Type: Townhouse
Source: Public Records
Note: This property is not currently for sale or for rent on Ovlix.
We have found 6 Townhomes that closely match the specifications of the property located at 6 12411 Jack Bell Drive with distances ranging from 2 to 10 kilometers away. The prices for these similar properties vary between 899,000 and 1,299,000.
Recently Sold Properties
Nearby Places
Name
Type
Address
Distance
B.C. Muslim School
School
12300 Blundell Rd
2.9 km
Lansdowne Centre
Shopping mall
5300 Number 3 Rd
3.4 km
River Rock Casino Resort
Restaurant
8811 River Rd
3.4 km
Aberdeen Centre
Shopping mall
4151 Hazelbridge Way
3.4 km
Richmond Centre
Shopping mall
6551 Number 3 Rd
4.1 km
Minoru Park
Park
7191 Granville Ave
4.6 km
David Thompson Secondary School
School
1755 E 55th Ave
4.7 km
Richmond Olympic Oval
Gym
6111 River Rd
4.8 km
Sir Winston Churchill Secondary
School
7055 Heather St
5.3 km
École Anne Hebert Elementary
School
Vancouver
5.3 km
Hugh McRoberts Secondary
School
8980 Williams Rd
5.3 km
John Oliver Secondary School
School
530 E 41st Ave
5.9 km
Property Details
- Heating: Forced air
- Year Built: 1994
- Structure Type: Row / Townhouse
Interior Features
- Basement: Partial, Unknown, Unknown
- Appliances: Refrigerator, Stove, Washer & Dryer
- Living Area: 1569
- Bedrooms Total: 4
Exterior & Lot Features
- Lot Features: Gated community
- Lot Size Units: square feet
- Parking Total: 2
- Pool Features: Outdoor pool
- Parking Features: Garage
- Building Features: Recreation Centre
- Lot Size Dimensions: 0
Location & Community
- Common Interest: Condo/Strata
- Community Features: Pets Allowed
Property Management & Association
- Association Fee: 392.19
Tax & Legal Information
- Tax Year: 2023
- Parcel Number: 018-515-886
- Tax Annual Amount: 3037.66
FRANCISCO VILLAGE secure gated community by Polygon. Large 1569 sf townhome featuring 4 bedroom 2.5 bathroom. The 3 level inside unit comes with a Huge Sundeck & Balcony for summer fun. Rarely available side-by-side double garage. Completely Renovated recently with Laminate Flooring, Carpet, Glossy Cabinets, Quartz Countertops with S/S appliances, New Fixtures & Faucets! Master bedroom comes with a lovely Bay Window & an ensuite W/double sink & shower stall. An additional bedroom w/storage space on the first floor. New Epoxy floor in garage. Proximity to McNeely Elementary, Cambie Secondary School, King George Park, Cambie Plaza, Cambie Community Center & easy access to Hwy 91/99, Airport & Vancouver. OPEN HOUSE: Aug 18 Sun 2-4pm. (id:1945)
Demographic Information
Neighbourhood Education
| Master's degree | 10 |
| Bachelor's degree | 115 |
| University / Above bachelor level | 10 |
| University / Below bachelor level | 10 |
| Certificate of Qualification | 10 |
| College | 75 |
| University degree at bachelor level or above | 130 |
Neighbourhood Marital Status Stat
| Married | 390 |
| Widowed | 15 |
| Divorced | 30 |
| Separated | 5 |
| Never married | 185 |
| Living common law | 15 |
| Married or living common law | 405 |
| Not married and not living common law | 240 |
Neighbourhood Construction Date
| 1961 to 1980 | 10 |
| 1991 to 2000 | 205 |
| 2001 to 2005 | 10 |








