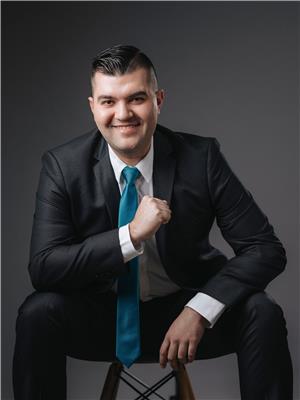11720 Thorpe Road, Richmond
- Bedrooms: 5
- Bathrooms: 6
- Living area: 3822 square feet
- Type: Residential
Source: Public Records
Note: This property is not currently for sale or for rent on Ovlix.
We have found 6 Houses that closely match the specifications of the property located at 11720 Thorpe Road with distances ranging from 2 to 10 kilometers away. The prices for these similar properties vary between 1,999,999 and 3,849,000.
Recently Sold Properties
Nearby Places
Name
Type
Address
Distance
River Rock Casino Resort
Restaurant
8811 River Rd
2.8 km
Aberdeen Centre
Shopping mall
4151 Hazelbridge Way
3.0 km
Lansdowne Centre
Shopping mall
5300 Number 3 Rd
3.0 km
B.C. Muslim School
School
12300 Blundell Rd
3.2 km
Richmond Centre
Shopping mall
6551 Number 3 Rd
3.8 km
Minoru Park
Park
7191 Granville Ave
4.4 km
Richmond Olympic Oval
Gym
6111 River Rd
4.4 km
David Thompson Secondary School
School
1755 E 55th Ave
4.5 km
Sir Winston Churchill Secondary
School
7055 Heather St
4.8 km
École Anne Hebert Elementary
School
Vancouver
5.3 km
Hugh McRoberts Secondary
School
8980 Williams Rd
5.3 km
John Oliver Secondary School
School
530 E 41st Ave
5.5 km
Property Details
- Cooling: Air Conditioned
- Heating: Radiant heat
- Year Built: 2002
- Structure Type: House
- Architectural Style: 2 Level
Interior Features
- Appliances: All, Dishwasher
- Living Area: 3822
- Bedrooms Total: 5
- Fireplaces Total: 1
Exterior & Lot Features
- Lot Features: Central location
- Lot Size Units: square feet
- Parking Total: 4
- Parking Features: Garage
- Building Features: Laundry - In Suite
- Lot Size Dimensions: 8565
Location & Community
- Common Interest: Freehold
Tax & Legal Information
- Tax Year: 2023
- Parcel Number: 002-624-630
- Tax Annual Amount: 6283.67
Custom built home with lots of craftsmanship details features on a big lot over 8500sqft with 2 level indoor size close to 4000sqft. Upstairs has 4 beds ensuites open big size; main level has huge opening space of living area, office & potential to make a suite for mortgage help. Huge roof top with stairs separate access from upstairs, air condoning, radiant heat, hrv, 3 car garage, private gated...Close to all schools, shops nearby, park & public transportaion. Ready to sell call now! (id:1945)
Demographic Information
Neighbourhood Education
| Master's degree | 25 |
| Bachelor's degree | 70 |
| University / Below bachelor level | 30 |
| Certificate of Qualification | 10 |
| College | 40 |
| Degree in medicine | 10 |
| University degree at bachelor level or above | 100 |
Neighbourhood Marital Status Stat
| Married | 280 |
| Widowed | 25 |
| Divorced | 45 |
| Separated | 10 |
| Never married | 160 |
| Living common law | 5 |
| Married or living common law | 285 |
| Not married and not living common law | 240 |
Neighbourhood Construction Date
| 1961 to 1980 | 20 |
| 1991 to 2000 | 95 |
| 2001 to 2005 | 20 |
| 2006 to 2010 | 10 |
| 1960 or before | 20 |










