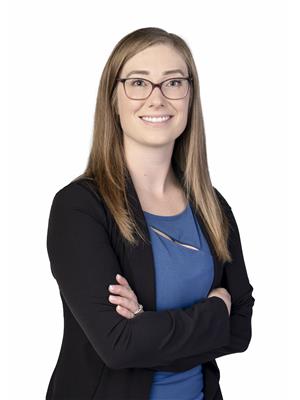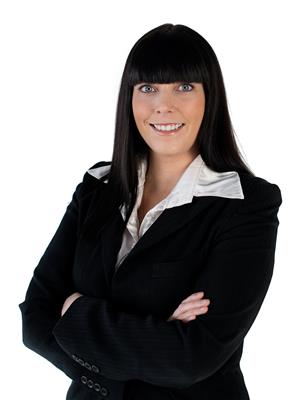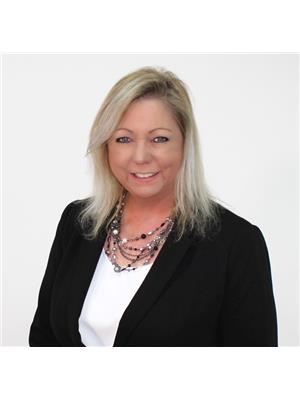11707 151 Av Nw, Edmonton
- Bedrooms: 3
- Bathrooms: 2
- Living area: 98.96 square meters
- Type: Residential
- Added: 8 days ago
- Updated: 6 days ago
- Last Checked: 4 hours ago
This beautifully modernized bungalow in Caenarvon, Edmonton offers 1065.16 sq ft of comfortable living space. Step into the inviting living room, featuring a stylish wood-burning fireplace. The remodeled kitchen is a chefs delight, boasting granite countertops, a large island, induction stove, and plenty of cabinetry. The main floor also includes a primary bedroom with a 3-piece ensuite, a second bedroom, a 4-piece bathroom, and a convenient laundry room. The partly finished basement features a large recreation room, an additional bedroom, extra storage space. The home was updated in 2016, including renovations to the kitchen, bathrooms, plumbing, and electrical systems, plus added attic insulation. Outside, relax in the hot tub, enjoy the greenhouse, or tend to the lovely perennial garden in a fenced and landscaped yard. Located near the YMCA, schools, and shops, this home offers modern living in a convenient location. (id:1945)
powered by

Property Details
- Heating: Forced air
- Stories: 1
- Year Built: 1973
- Structure Type: House
- Architectural Style: Bungalow
Interior Features
- Basement: Partially finished, Full
- Appliances: Washer, Refrigerator, Dishwasher, Stove, Dryer, Microwave, Hood Fan
- Living Area: 98.96
- Bedrooms Total: 3
- Fireplaces Total: 1
- Fireplace Features: Wood, Unknown
Exterior & Lot Features
- Lot Features: Lane
- Lot Size Units: square meters
- Parking Total: 4
- Parking Features: Detached Garage
- Lot Size Dimensions: 475.36
Location & Community
- Common Interest: Freehold
Tax & Legal Information
- Parcel Number: 6812200
Room Dimensions
This listing content provided by REALTOR.ca has
been licensed by REALTOR®
members of The Canadian Real Estate Association
members of The Canadian Real Estate Association
















