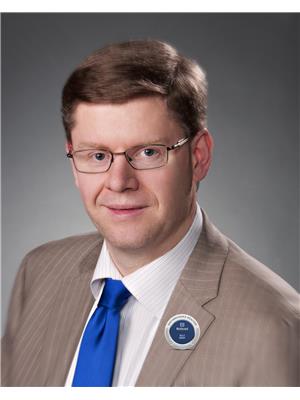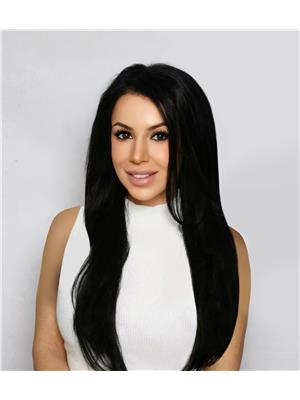9334 91 St Nw, Edmonton
- Bedrooms: 4
- Bathrooms: 2
- Living area: 92.7 square meters
- Type: Residential
- Added: 4 days ago
- Updated: 3 days ago
- Last Checked: 3 hours ago
Welcome home to this immaculate raised bungalow in the community of Strathearn. Situated on a meticulously landscaped lot, that has been maintained with love by the original owner. Featuring a bright and inviting living room. The main level boasts two bedrooms with beautiful hardwood floors and upgraded windows that fill the space with natural light. The kitchen is spacious with charm and character. A full bathroom completes this level. The separate back entrance leads you to the fully developed basement that offers two additional bedrooms, a full 3 pc bathroom, and a cozy kitchen with a living roomideal for guests or in-law suite. Large windows in the basement ensure a bright, welcoming atmosphere. Enjoy great access to public transportation including new LRT line, making commuting to downtown or exploring the River Valley a breeze. Steps to the best Edmonton has to offer! Dont miss this opportunity to own a piece of Strathearn charm! (id:1945)
powered by

Property Details
- Heating: Forced air
- Stories: 1
- Year Built: 1957
- Structure Type: House
- Architectural Style: Bungalow
Interior Features
- Basement: Finished, Full
- Appliances: Washer, Refrigerator, Gas stove(s), Stove, Dryer, Hood Fan, Window Coverings
- Living Area: 92.7
- Bedrooms Total: 4
Exterior & Lot Features
- Lot Features: See remarks, Lane
- Lot Size Units: square meters
- Parking Features: Detached Garage, Oversize
- Lot Size Dimensions: 354.29
Location & Community
- Common Interest: Freehold
Tax & Legal Information
- Parcel Number: 8311235
Room Dimensions
This listing content provided by REALTOR.ca has
been licensed by REALTOR®
members of The Canadian Real Estate Association
members of The Canadian Real Estate Association


















