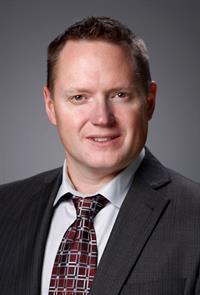79 Kendra Street Unit 3, Moncton
- Bedrooms: 2
- Bathrooms: 2
- Living area: 1635 square feet
- Type: Residential
- Added: 86 days ago
- Updated: 26 days ago
- Last Checked: 9 hours ago
Discover this spacious upper-level 2-bedroom, 2-bath condo, offering 1,635 sq ft of comfortable living space. The condo features a 58x12 ft attached garage, accommodating up to 3 cars end-to-end, and a 13x6 ft balcony overlooking a serene greenspace. The layout is thoughtfully designed, with a large entryway leading into a bright and inviting living room that seamlessly flows into the dining area. The dining space offers easy access to the balcony, perfect for enjoying your morning coffee while watching deer, pheasants, ducks, and other wildlife. The open-concept kitchen is a chef's delight, boasting ample cabinetry and cupboard space. The oversized laundry area doubles as a pantry, providing extra storage. The primary bedroom features an ensuite bath and a walk-in closet, offering both comfort and convenience. Located in a desirable, mature building (age 50+), this condo is just moments away from all amenities, restaurants, shopping, the Moncton Hospital and provides easy access to major highways. Enjoy the peace of nature with the convenience of city living. (id:1945)
powered by

Property DetailsKey information about 79 Kendra Street Unit 3
Interior FeaturesDiscover the interior design and amenities
Exterior & Lot FeaturesLearn about the exterior and lot specifics of 79 Kendra Street Unit 3
Location & CommunityUnderstand the neighborhood and community
Property Management & AssociationFind out management and association details
Utilities & SystemsReview utilities and system installations
Tax & Legal InformationGet tax and legal details applicable to 79 Kendra Street Unit 3
Room Dimensions

This listing content provided by REALTOR.ca
has
been licensed by REALTOR®
members of The Canadian Real Estate Association
members of The Canadian Real Estate Association
Nearby Listings Stat
Active listings
64
Min Price
$199,000
Max Price
$544,000
Avg Price
$363,680
Days on Market
54 days
Sold listings
23
Min Sold Price
$259,900
Max Sold Price
$549,900
Avg Sold Price
$370,474
Days until Sold
60 days
Nearby Places
Additional Information about 79 Kendra Street Unit 3

















