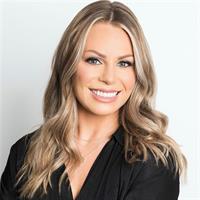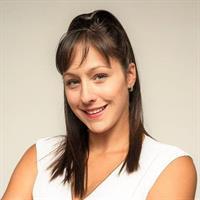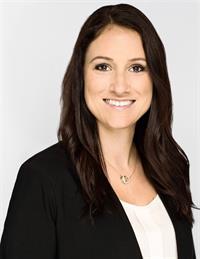17 Byng Court, Moncton
- Bedrooms: 2
- Bathrooms: 1
- Living area: 925 square feet
- Type: Residential
- Added: 26 days ago
- Updated: 25 days ago
- Last Checked: 9 hours ago
NEW WEST END / COZY BUNGALOW / FULLY FENCED YARD / Welcome to 17 Byng Court, where you'll immediately feel the comfort & warmth of home. This property is located in the desirable New West End, within walking distance to Bessborough School, many parks, Jones Lake, downtown Moncton & all amenities. You can't beat this location! You'll be welcomed by a large entryway which flows to the bright living room with hardwood floors & fireplace. The kitchen has been tastefully renovated in recent years and offers lots of cabinet space and a functional layout, while overlooking the beautiful backyard. Off the kitchen, you'll find a formal dining room, which was previously a 3rd bedroom, and could easily be converted back if necessary to meet your needs. Down the hall, you'll find two bedrooms and a full upgraded family bathroom. The lower level is ready for your finishing touches with even more potential living space. Laundry is located on this level, with storage space & a workshop area. There is a good sized office, or future bedroom, and the furnace room has a wood stove for extra warmth on cold winter nights. The fully fenced backyard is landscaped with many plants & shrubs, and a bird watchers paradise. The shed offers additional storage space. Whether you're seeking a starter home, empty nesters looking to downsize, or a growing family, this lovely home could meet your needs. Contact your REALTOR ® for your private viewing today. (id:1945)
powered by

Property DetailsKey information about 17 Byng Court
Interior FeaturesDiscover the interior design and amenities
Exterior & Lot FeaturesLearn about the exterior and lot specifics of 17 Byng Court
Location & CommunityUnderstand the neighborhood and community
Utilities & SystemsReview utilities and system installations
Tax & Legal InformationGet tax and legal details applicable to 17 Byng Court
Additional FeaturesExplore extra features and benefits
Room Dimensions

This listing content provided by REALTOR.ca
has
been licensed by REALTOR®
members of The Canadian Real Estate Association
members of The Canadian Real Estate Association
Nearby Listings Stat
Active listings
27
Min Price
$115,000
Max Price
$379,900
Avg Price
$273,111
Days on Market
63 days
Sold listings
12
Min Sold Price
$99,000
Max Sold Price
$340,000
Avg Sold Price
$250,458
Days until Sold
64 days
Nearby Places
Additional Information about 17 Byng Court

















