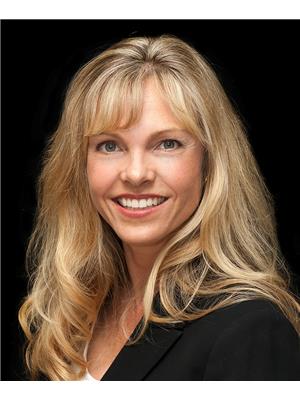469 Carona Crescent, Kelowna
- Bedrooms: 4
- Bathrooms: 3
- Living area: 2942 square feet
- Type: Residential
- Added: 59 days ago
- Updated: 7 days ago
- Last Checked: 17 hours ago
The moment you step inside this unique Lower Mission home, you'll notice the home’s thoughtful design with a beautiful curved staircase and a living room with soaring 15+ foot ceilings. Custom-built in 1995 and renovated 12 years ago, the home features major upgrades, including a beautiful kitchen with a waterfall granite countertop, custom cabinets, and top-of-the-line appliances—all with a contemporary feel that stands the test of time. Large windows fill the space with natural light, while commercial humidifiers keep the bamboo flooring throughout the main level in perfect condition. Two versatile offices—one with direct backyard access, provide space to make the home your own, and an oversized crawl space gives you 2,000+ sqft of storage. Upstairs, the spacious primary suite includes a walk-in closet and a pass-through gas fireplace leading to an ensuite with a soaker tub, double vanity, and gorgeous stone shower. Three additional bedrooms complete the top floor, including one with its own private patio! The backyard is a private oasis with a stone outdoor wet bar, BBQ area, and a covered patio featuring its own gas fireplace, making it the perfect spot to entertain, no matter the weather. Lush landscaping and mature hedges ensure privacy from every angle, and scattered patios throughout the yard offer quiet spots to sit and unwind. Located just steps from the beach and a short walk to schools, local cafes, and shops, this home is as special as its surroundings. (id:1945)
powered by

Property DetailsKey information about 469 Carona Crescent
- Roof: Asphalt shingle, Unknown
- Cooling: Central air conditioning
- Heating: Forced air, See remarks
- Stories: 2
- Year Built: 1995
- Structure Type: House
- Exterior Features: Wood, Stone, Stucco
Interior FeaturesDiscover the interior design and amenities
- Flooring: Tile, Carpeted, Bamboo
- Appliances: Refrigerator, Range, Oven, Hood Fan, Washer & Dryer
- Living Area: 2942
- Bedrooms Total: 4
- Fireplaces Total: 1
- Bathrooms Partial: 1
- Fireplace Features: Gas, Unknown
Exterior & Lot FeaturesLearn about the exterior and lot specifics of 469 Carona Crescent
- Water Source: Municipal water
- Lot Size Units: acres
- Parking Total: 8
- Parking Features: Attached Garage, RV, See Remarks
- Lot Size Dimensions: 0.23
Location & CommunityUnderstand the neighborhood and community
- Common Interest: Freehold
- Community Features: Family Oriented
Utilities & SystemsReview utilities and system installations
- Sewer: Municipal sewage system
- Utilities: Sewer, Natural Gas, Electricity, Cable, Telephone
Tax & Legal InformationGet tax and legal details applicable to 469 Carona Crescent
- Zoning: Unknown
- Parcel Number: 017-488-974
- Tax Annual Amount: 6557.23
Additional FeaturesExplore extra features and benefits
- Security Features: Smoke Detector Only
Room Dimensions

This listing content provided by REALTOR.ca
has
been licensed by REALTOR®
members of The Canadian Real Estate Association
members of The Canadian Real Estate Association
Nearby Listings Stat
Active listings
48
Min Price
$719,900
Max Price
$9,750,000
Avg Price
$1,484,704
Days on Market
82 days
Sold listings
16
Min Sold Price
$950,000
Max Sold Price
$2,299,900
Avg Sold Price
$1,310,194
Days until Sold
87 days
Nearby Places
Additional Information about 469 Carona Crescent












































































