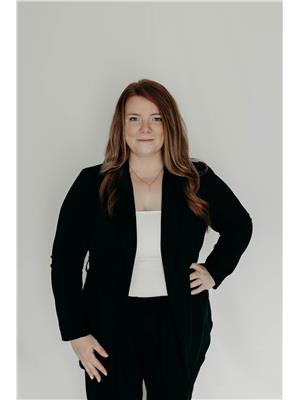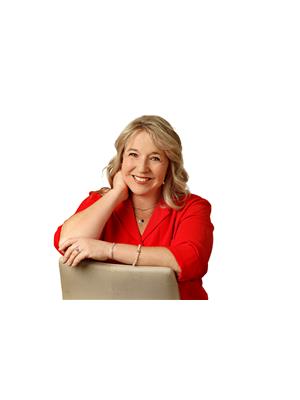207 Frost Street, Smiths Falls
- Bedrooms: 3
- Bathrooms: 2
- Type: Residential
- Added: 70 days ago
- Updated: 27 days ago
- Last Checked: 21 hours ago
Nestled on a quiet street just steps from Lower Reach Park, this stunning bungalow boasts exceptional updates and meticulous maintenance. The expansive main floor features beautiful hardwood throughout and a custom kitchen with sleek stainless steel appliances, seamlessly flowing into a spacious dining area. The bright living room, complete with a cozy gas fireplace, offers tranquil views of the rear yard. Two updated full bathrooms enhance the main level’s convenience. The versatile lower level includes multiple rooms ideal for bedrooms, home offices, workshops, or hobby spaces, alongside a cozy living room with a gas stove. Outside, enjoy maintenance-free porches at all three entrances, a generous deck, and a screened-in patio perfect for relaxing bug-free evenings. Two garden sheds provide ample storage for tools and seasonal needs, all within a beautifully landscaped yard. Steps away from scenic walking trails and the Rideau Canal, this home is an oasis of comfort and charm. (id:1945)
powered by

Property DetailsKey information about 207 Frost Street
- Cooling: Central air conditioning
- Heating: Forced air, Natural gas
- Stories: 1
- Structure Type: House
- Exterior Features: Brick, Siding
- Foundation Details: Poured Concrete
- Architectural Style: Bungalow
Interior FeaturesDiscover the interior design and amenities
- Basement: Finished, Full
- Flooring: Tile, Hardwood, Other
- Appliances: Washer, Refrigerator, Dishwasher, Stove, Dryer
- Bedrooms Total: 3
- Fireplaces Total: 2
Exterior & Lot FeaturesLearn about the exterior and lot specifics of 207 Frost Street
- Water Source: Municipal water
- Parking Total: 3
- Parking Features: Interlocked, Surfaced
- Lot Size Dimensions: 60 ft X 120 ft
Location & CommunityUnderstand the neighborhood and community
- Common Interest: Freehold
Utilities & SystemsReview utilities and system installations
- Sewer: Municipal sewage system
Tax & Legal InformationGet tax and legal details applicable to 207 Frost Street
- Tax Year: 2024
- Parcel Number: 052740015
- Tax Annual Amount: 3763
- Zoning Description: RES
Room Dimensions

This listing content provided by REALTOR.ca
has
been licensed by REALTOR®
members of The Canadian Real Estate Association
members of The Canadian Real Estate Association
Nearby Listings Stat
Active listings
18
Min Price
$249,900
Max Price
$716,490
Avg Price
$534,171
Days on Market
80 days
Sold listings
13
Min Sold Price
$189,900
Max Sold Price
$775,000
Avg Sold Price
$476,477
Days until Sold
64 days
Nearby Places
Additional Information about 207 Frost Street










































