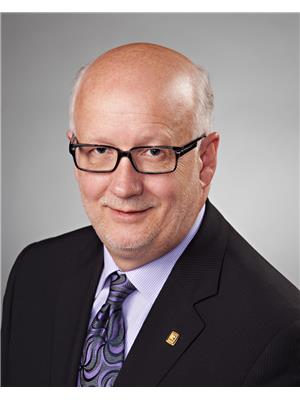323 4008 Savaryn Dr Sw, Edmonton
- Bedrooms: 2
- Bathrooms: 2
- Living area: 108.26 square meters
- Type: Apartment
- Added: 19 days ago
- Updated: 13 days ago
- Last Checked: 12 hours ago
Corner suite offers 2 bedrooms, 2 baths, and 2 Titled Parking (underground and surface). The open floor plan boasts upgraded finishes, including granite countertops, custom cabinetry, a large island with a flush eating bar, pantry, dedicated dining area, wide plank laminate flooring, and a sunny balcony. The primary suite features his-and-hers walk-through closets leading to a private ensuite, complemented by a second spacious bedroom and main bath. Building amenities include a fantastic social room with billiards and wet bar, as well as a fitness center. Plus, youll enjoy exclusive Lake Summerside amenities: swimming, boating, fishing, tennis, and skating! Nearby schools, shopping, restaurants, and public transportation add to the convenience. Dont miss out on this incredible lifestyle opportunity! (id:1945)
powered by

Property DetailsKey information about 323 4008 Savaryn Dr Sw
Interior FeaturesDiscover the interior design and amenities
Exterior & Lot FeaturesLearn about the exterior and lot specifics of 323 4008 Savaryn Dr Sw
Location & CommunityUnderstand the neighborhood and community
Property Management & AssociationFind out management and association details
Tax & Legal InformationGet tax and legal details applicable to 323 4008 Savaryn Dr Sw
Room Dimensions

This listing content provided by REALTOR.ca
has
been licensed by REALTOR®
members of The Canadian Real Estate Association
members of The Canadian Real Estate Association
Nearby Listings Stat
Active listings
16
Min Price
$179,900
Max Price
$399,900
Avg Price
$237,968
Days on Market
44 days
Sold listings
11
Min Sold Price
$179,000
Max Sold Price
$275,000
Avg Sold Price
$214,891
Days until Sold
66 days

















