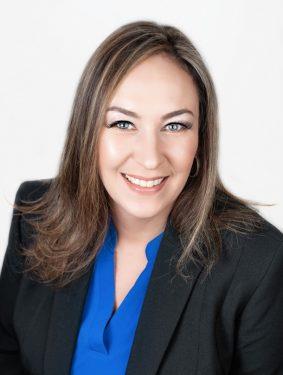9407 Branch Road, North Augusta
- Bedrooms: 5
- Bathrooms: 3
- Type: Residential
- Added: 28 days ago
- Updated: 2 days ago
- Last Checked: 18 hours ago
If your looking for privacy, some room to roam, and like the country charm of a log home, then go no further. This 2 storey square log offers approx 1800 sq ft of living space and a partially finished basement. There is also a 36 x 24 detached log garage/shop with full loft above waiting to be developed. Main floor layout offers entry from a wrap around porch, eat in kitchen, living rm with gas fireplace, dining rm, main floor laundry/2Pc bath. Upper level offers spacious master bedrm with vaulted ceilings, 3 more good sized bedrms, and a 5 Pc bath. The lower level offers a 5th bedrm, rec rm, storage and utility. Closing is flexible. Check out the virtual tour and the drone video of the land parcel attached. (id:1945)
powered by

Property DetailsKey information about 9407 Branch Road
- Cooling: None
- Heating: Forced air, Oil, Wood, Other
- Year Built: 1992
- Structure Type: House
- Exterior Features: Wood siding, Log
- Foundation Details: Poured Concrete
Interior FeaturesDiscover the interior design and amenities
- Basement: Partially finished, Full
- Flooring: Hardwood, Laminate, Ceramic
- Appliances: Washer, Refrigerator, Dishwasher, Stove, Dryer, Microwave, Blinds
- Bedrooms Total: 5
- Bathrooms Partial: 1
Exterior & Lot FeaturesLearn about the exterior and lot specifics of 9407 Branch Road
- Lot Features: Private setting
- Water Source: Drilled Well, Dug Well
- Lot Size Units: acres
- Parking Total: 10
- Parking Features: Detached Garage
- Road Surface Type: Paved road
- Lot Size Dimensions: 8.8
Location & CommunityUnderstand the neighborhood and community
- Common Interest: Freehold
Utilities & SystemsReview utilities and system installations
- Sewer: Septic System
Tax & Legal InformationGet tax and legal details applicable to 9407 Branch Road
- Tax Year: 2024
- Parcel Number: 681730078
- Tax Annual Amount: 4045
- Zoning Description: Residential
Room Dimensions

This listing content provided by REALTOR.ca
has
been licensed by REALTOR®
members of The Canadian Real Estate Association
members of The Canadian Real Estate Association
Nearby Listings Stat
Active listings
1
Min Price
$774,999
Max Price
$774,999
Avg Price
$774,999
Days on Market
27 days
Sold listings
1
Min Sold Price
$799,900
Max Sold Price
$799,900
Avg Sold Price
$799,900
Days until Sold
15 days
Nearby Places
Additional Information about 9407 Branch Road









































