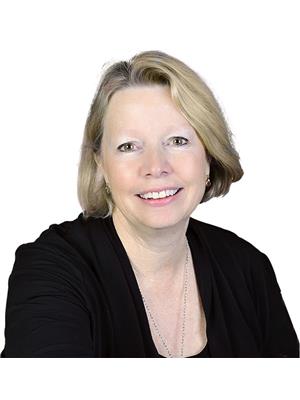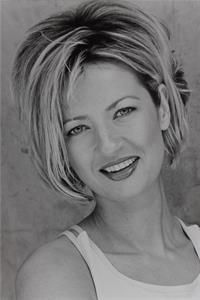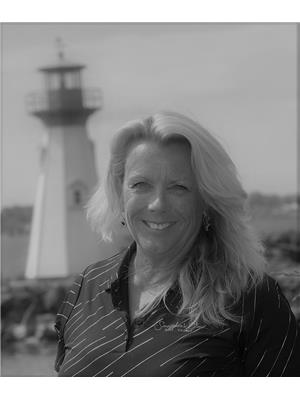, Other
- Bedrooms: 3
- Bathrooms: 1
- Type: Residential
- Added: 193 days ago
- Updated: 16 days ago
- Last Checked: 13 hours ago
4370 LORDS MILLS ROAD is an OFF GRID seasonal/recreational property. 3 bedroom cabin with outbuildings on 50 ACRES. A unique, private getaway with nature at your door. Huge front screened porch. Open concept main living area with a woodstove. Main level primary bedroom plus 3 pc bath. 2 bedrooms on 2nd level. Property is a mix of forest and wetlands with a creek running through. Power comes from the 24 volt solar system which includes 4 solar batteries plus 10 solar panels. Seller states batteries will fully charge in 3 hours of sun, and were changed out in 2022. Drilled well, septic system. Brand new Firman 10,000 W tri- fuel generator. Kitchen stove 2023, bathroom shower and flooring 2022. All kitchen dishes, pots, cupboard contents, bedroom furnishings, linens, front porch furniture, dining table/4 chairs, some living room furniture, misc tables and shelving. Viewing this property is by appointment only. Please do not drive up the driveway. 15 min to Prescott & 20 min to Brockville. (id:1945)
Property DetailsKey information about
- Cooling: None
- Heating: Propane, Wood, Other, Other
- Structure Type: House
- Exterior Features: Wood siding
Interior FeaturesDiscover the interior design and amenities
- Basement: None, Not Applicable
- Flooring: Tile, Laminate, Wood
- Appliances: Refrigerator, Stove
- Bedrooms Total: 3
- Fireplaces Total: 1
Exterior & Lot FeaturesLearn about the exterior and lot specifics of
- Lot Features: Acreage, Wooded area, Wetlands
- Water Source: Drilled Well
- Lot Size Units: acres
- Parking Total: 8
- Parking Features: Open
- Road Surface Type: Paved road
- Lot Size Dimensions: 50
Location & CommunityUnderstand the neighborhood and community
- Common Interest: Freehold
Utilities & SystemsReview utilities and system installations
- Sewer: Septic System
Tax & Legal InformationGet tax and legal details applicable to
- Tax Year: 2024
- Parcel Number: 681760156
- Tax Annual Amount: 1550
- Zoning Description: rural/wetlands
Room Dimensions

This listing content provided by REALTOR.ca
has
been licensed by REALTOR®
members of The Canadian Real Estate Association
members of The Canadian Real Estate Association
Nearby Listings Stat
Active listings
0
Min Price
$0
Max Price
$0
Avg Price
$0
Days on Market
days
Sold listings
0
Min Sold Price
$0
Max Sold Price
$0
Avg Sold Price
$0
Days until Sold
days
Nearby Places
Additional Information about







































