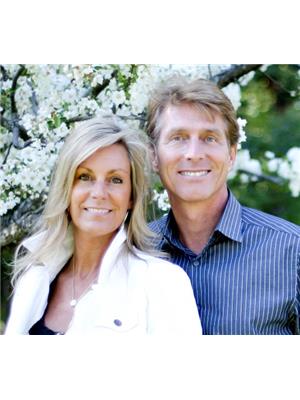4969 25th Side Road, Essa
- Bedrooms: 5
- Bathrooms: 4
- Living area: 3008 square feet
- MLS®: 40621494
- Type: Residential
- Added: 53 days ago
- Updated: 8 hours ago
- Last Checked: 4 minutes ago
MULTIGENERATIONAL FAMILY PROPERTY WITH INCOME POTENTIAL! Nestled amidst lush surroundings, this 2-storey home is on a private lot with no neighbours behind. Flourishing apple, pear, and cherry trees can be found throughout the property. Ample parking in the expansive driveway ensures convenience for residents and guests. Ideally located just a 5-minute drive from the vibrant city of Barrie and a mere 2-minute drive from Tangle Creek Golf Course. The spacious 24’ x 12’ workshop with a convenient garage door provides ample space for projects and storage. The landscaped yard showcases a sprawling two-tiered back deck, a hot tub, a fire pit area, and a convenient shed. The spacious interior spans over 3,000 finished square feet, offering plenty of room for living and lounging. The tastefully designed eat-in kitchen is a chef's delight, featuring stylish grey shaker cabinets, an island with seating, stainless appliances, a granite countertop, and a versatile bar area offering extra storage space. The open-concept dining and living room boasts neutral flooring and paint illuminated by pot lights, creating a warm and inviting atmosphere. Two propane fireplaces add to the cozy ambiance. The primary bedroom presents sliding doors with a walkout to a balcony overlooking the peaceful backyard. This property also boasts income potential with a separate entrance to a bright and spacious above-grade living space featuring a second kitchen, patio space and in-suite laundry. With a potential in-law suite, this home is perfect for blended families, rental income potential, or multigenerational households desiring independent living spaces. You won’t want to miss out on this ideal #HomeToStay! (id:1945)
powered by

Property Details
- Cooling: Central air conditioning
- Heating: Forced air, Propane
- Stories: 2
- Year Built: 1982
- Structure Type: House
- Exterior Features: Brick, Vinyl siding
- Foundation Details: Block
- Architectural Style: 2 Level
Interior Features
- Basement: Finished, Full
- Appliances: Central Vacuum, Dishwasher, Microwave, Window Coverings
- Living Area: 3008
- Bedrooms Total: 5
- Fireplaces Total: 2
- Bathrooms Partial: 2
- Fireplace Features: Propane, Other - See remarks
- Above Grade Finished Area: 2136
- Below Grade Finished Area: 872
- Above Grade Finished Area Units: square feet
- Below Grade Finished Area Units: square feet
- Above Grade Finished Area Source: Other
- Below Grade Finished Area Source: Other
Exterior & Lot Features
- Lot Features: Conservation/green belt, Country residential
- Water Source: Well
- Lot Size Units: acres
- Parking Total: 6
- Lot Size Dimensions: 0.517
Location & Community
- Directions: Hwy 27/25 Side Road
- Common Interest: Freehold
- Subdivision Name: ES09 - Rural Essa
- Community Features: School Bus, Community Centre
Utilities & Systems
- Sewer: Septic System
- Utilities: Cable, Telephone
Tax & Legal Information
- Tax Annual Amount: 3038
- Zoning Description: A
Room Dimensions

This listing content provided by REALTOR.ca has
been licensed by REALTOR®
members of The Canadian Real Estate Association
members of The Canadian Real Estate Association
Nearby Listings Stat
Active listings
2
Min Price
$1,130,000
Max Price
$1,449,999
Avg Price
$1,290,000
Days on Market
29 days
Sold listings
0
Min Sold Price
$0
Max Sold Price
$0
Avg Sold Price
$0
Days until Sold
days














