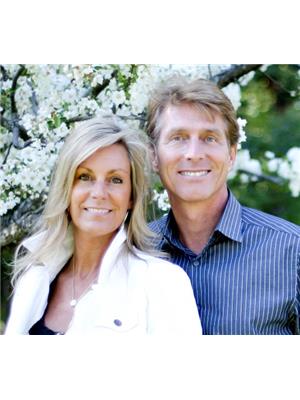18 Valley Drive, Barrie Sunnidale
- Bedrooms: 6
- Bathrooms: 5
- Type: Residential
- Added: 62 days ago
- Updated: 26 days ago
- Last Checked: 1 days ago
Welcome to 18 Valley Dr. ""Some pictures are virtually staged"" This mature executive neighborhood in Barrie is known for its lush trees and well-maintained gardens. Over 2,600 sq/ft home has underwent extensive renovations in 2023, including a new Bateman kitchen, quartz counters, and upgraded flooring throughout. The main levels boast large new windows allowing natural light on first and second levels. Upstairs, you'll find a main bath and four bedrooms, including a primary suite with gas fire/place and fully renovated en-suite for added privacy. The fully finished basement adds versatility, a workshop, rec room, and two additional bedrooms plus a 3pc bathroom, perfect for extended family or guests. Outside, the home has had shingles, eaves and fascia replaced to a popular black colour. Also features large mature trees and perennial gardens with an irrigation system, enhancing its character. Double car garage and driveway large enough to park 6 cars. Situated just steps from parks and trails, and minutes from Barrie's amenities. Don't miss the opportunity to explore this remarkable property today! (id:1945)
powered by

Property DetailsKey information about 18 Valley Drive
- Cooling: Central air conditioning
- Heating: Forced air, Natural gas
- Stories: 2
- Structure Type: House
- Exterior Features: Brick
- Foundation Details: Block
Interior FeaturesDiscover the interior design and amenities
- Basement: Finished, N/A
- Appliances: Washer, Refrigerator, Central Vacuum, Dishwasher, Stove, Dryer, Microwave, Window Coverings, Garage door opener remote(s), Water Heater
- Bedrooms Total: 6
- Fireplaces Total: 2
- Bathrooms Partial: 1
Exterior & Lot FeaturesLearn about the exterior and lot specifics of 18 Valley Drive
- Lot Features: Irregular lot size
- Water Source: Municipal water
- Parking Total: 8
- Parking Features: Attached Garage
- Lot Size Dimensions: 65 x 170 FT ; Irregular
Location & CommunityUnderstand the neighborhood and community
- Directions: Anne St to Valley Dr
- Common Interest: Freehold
Utilities & SystemsReview utilities and system installations
- Sewer: Sanitary sewer
- Utilities: Sewer, Cable
Tax & Legal InformationGet tax and legal details applicable to 18 Valley Drive
- Tax Year: 2024
- Tax Annual Amount: 6400
- Zoning Description: R1
Room Dimensions
| Type | Level | Dimensions |
| Recreational, Games room | Basement | 7.25 x 3.59 |
| Bathroom | Second level | 1 x 1 |
| Bathroom | Main level | 1 x 1 |
| Bedroom | Basement | 4.91 x 3.38 |
| Workshop | Basement | 2.77 x 2.77 |
| Living room | Main level | 5.57 x 3.9 |
| Dining room | Main level | 3.9 x 3.84 |
| Kitchen | Main level | 5.21 x 3.5 |
| Family room | Main level | 5.45 x 3.59 |
| Primary Bedroom | Second level | 5.79 x 3.9 |
| Bedroom | Second level | 4.23 x 3.38 |
| Bedroom 5 | Second level | 4.23 x 3.2 |

This listing content provided by REALTOR.ca
has
been licensed by REALTOR®
members of The Canadian Real Estate Association
members of The Canadian Real Estate Association
Nearby Listings Stat
Active listings
1
Min Price
$1,099,000
Max Price
$1,099,000
Avg Price
$1,099,000
Days on Market
62 days
Sold listings
0
Min Sold Price
$0
Max Sold Price
$0
Avg Sold Price
$0
Days until Sold
days













