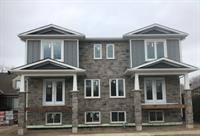97 Herrell Avenue, Barrie
- Bedrooms: 4
- Bathrooms: 3
- Type: Residential
- Added: 52 days ago
- Updated: 19 days ago
- Last Checked: 1 hours ago
Welcome to your dream home in Barrie's desirable South End! This well maintained property offers 3 bedrooms and a fantasticopen-concept kitchen with a cozy family room - perfect for entertaining or family gatherings. The finished basement boasts a spaciousrec room, an additional bedroom, and a convenient laundry area. Step outside to your own private oasis - a large pie-shaped lotfeaturing a huge backyard with a deck and charming pagoda, ideal for enjoying summer evenings in style. Relax and unwind in the hottub, or lounge in the separate patio area, perfect for hosting BBQs or simply soaking up the sun. With its convenient location, you'llenjoy easy access to shopping, schools, highways, the Go Train, recreational centers, and nearby Barrie's stunning waterfront. Don'tmiss out on this incredible opportunity to make this your forever home - schedule your viewing today and start living the life you'vealways dreamed of! (id:1945)
powered by

Property Details
- Cooling: Central air conditioning
- Heating: Forced air, Natural gas
- Stories: 2
- Structure Type: House
- Exterior Features: Brick, Vinyl siding
- Foundation Details: Poured Concrete
Interior Features
- Basement: Finished, Full
- Flooring: Tile, Hardwood, Laminate
- Appliances: Dryer
- Bedrooms Total: 4
- Bathrooms Partial: 1
Exterior & Lot Features
- Water Source: Municipal water
- Parking Total: 4
- Parking Features: Attached Garage
- Lot Size Dimensions: 41.2 x 131.3 FT ; Irregular
Location & Community
- Directions: Huronia Rd & Herrel Ave
- Common Interest: Freehold
- Community Features: Community Centre
Utilities & Systems
- Sewer: Sanitary sewer
Tax & Legal Information
- Tax Year: 2024
- Tax Annual Amount: 5291.86
- Zoning Description: R2
Room Dimensions

This listing content provided by REALTOR.ca has
been licensed by REALTOR®
members of The Canadian Real Estate Association
members of The Canadian Real Estate Association













