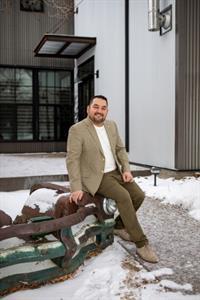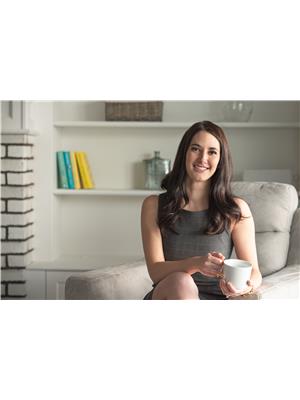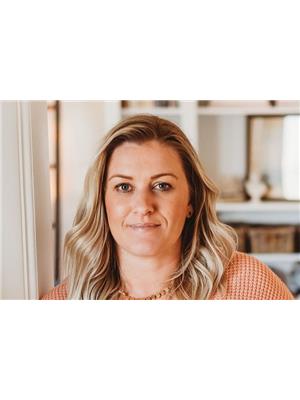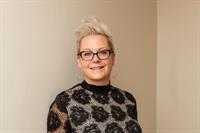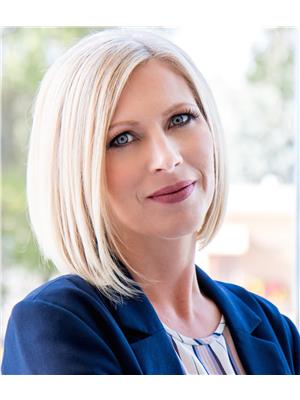586 Somerside View Se, Medicine Hat
- Bedrooms: 5
- Bathrooms: 4
- Living area: 2664 square feet
- Type: Residential
Source: Public Records
Note: This property is not currently for sale or for rent on Ovlix.
We have found 6 Houses that closely match the specifications of the property located at 586 Somerside View Se with distances ranging from 2 to 9 kilometers away. The prices for these similar properties vary between 779,900 and 1,230,000.
Recently Sold Properties
Nearby Places
Name
Type
Address
Distance
Tim Hortons
Cafe
2051 Strachan Rd SE
0.3 km
Tony Roma's
Restaurant
2031 Strachan Rd SE
0.5 km
Mucho Burrito
Restaurant
1941 Strachan Rd SE #102
0.6 km
Sobeys
Grocery or supermarket
1960 Strachan Rd SE
0.7 km
Holiday Inn Express Hotel Medicine Hat Transcanada Hwy 1
Lodging
9 Strachan Bay SE
0.8 km
Medicine Hat Lodge
Restaurant
1051 Ross Glen Dr SE
1.1 km
Medicine Hat Christian School
School
68 Rice Dr SE
1.2 km
Thai Orchid Room
Restaurant
36 Strachan Ct SE
1.2 km
Houston Pizza
Restaurant
26 Strachan Ct SE
1.2 km
Comfort Inn and Suites Medicine Hat
Laundry
2317 Trans Canada Way SE
1.2 km
Days Inn Medicine Hat
Lodging
24 Strachan Ct SE
1.3 km
Motel 6 Medicine Hat
Lodging
20 Strachan Ct SE
1.3 km
Property Details
- Cooling: Central air conditioning
- Heating: Forced air
- Stories: 2
- Year Built: 2015
- Structure Type: House
- Foundation Details: Poured Concrete
- Construction Materials: Wood frame
Interior Features
- Basement: Finished, Full
- Flooring: Tile, Carpeted, Vinyl Plank
- Appliances: Refrigerator, Cooktop - Electric, Dishwasher, Wine Fridge, Oven, Freezer, Oven - Built-In, Window Coverings, Garage door opener, Washer & Dryer
- Living Area: 2664
- Bedrooms Total: 5
- Fireplaces Total: 1
- Bathrooms Partial: 1
- Above Grade Finished Area: 2664
- Above Grade Finished Area Units: square feet
Exterior & Lot Features
- Lot Features: See remarks, Level
- Lot Size Units: square meters
- Parking Total: 5
- Parking Features: Attached Garage
- Lot Size Dimensions: 435.35
Location & Community
- Common Interest: Freehold
- Street Dir Suffix: Southeast
- Subdivision Name: Southland
Tax & Legal Information
- Tax Lot: 108
- Tax Year: 2024
- Tax Block: 4
- Parcel Number: 0036170512
- Tax Annual Amount: 8459
- Zoning Description: R-LD
This exceptional, upscale family home offers beautiful high-end finishings, and the perfect, livable floorplan for a growing family! This home has eye-catching curb appeal that draws you into the equally impressive interior. This former Belcore show home welcomes you in with custom wainscotting & coffered ceilings on the main floor. The open floor plan showcases the white gourmet kitchen with high end stainless appliances, quartz countertops, and subway tile backsplash, complete with a butler’s pantry w/ beverage fridges & storage. Flow into the large living room featuring a gas fireplace and built-ins for your décor. The dining room is spacious allowing for a large table, plenty of natural light from the large windows fills the space while overlooking the beautiful yard. Access to your screened enclosed back deck right off the dinning space creating even more opportunity for extended living space. On this floor you will also find a great-sized front office and a 2-piece powder room. Upstairs continues to impress with 4 bedrooms including the primary retreat with 5-piece spa like ensuite featuring dual sinks, a stand-alone soaker tub, & gorgeous large walk-in tile shower, as well as a large walk-in closet with built in organization. A large 5-piece main bathroom and upstairs laundry room make this upper floor perfect for a family. On the lower level you will love the large family/theatre room with new laser projector and built-in screen, a nook w/ built-in shelving perfect for an office or playroom, a 5th great sized bedroom, 4-piece bathroom, and a large gym with stereo and tv! The professionally landscaped backyard has the WOW factor with ample meticulously maintained lawn with underground sprinklers, a play area with gravel and 2-storey kids playhouse, a swim spa with pergola, a custom oversized shed, and an enclosed deck with power sliding blinds. The triple attached garage is finished to the nines with high quality epoxy floors, floor drains, built-in lockers and shoe storage, workbench & and cabinets, & hanging wall systems. Selective furniture in the home is also negotiable. This is truly a dream home you just must see in person to fully appreciate! (id:1945)
Demographic Information
Neighbourhood Education
| Master's degree | 25 |
| Bachelor's degree | 195 |
| University / Above bachelor level | 10 |
| University / Below bachelor level | 35 |
| Certificate of Qualification | 135 |
| College | 485 |
| University degree at bachelor level or above | 235 |
Neighbourhood Marital Status Stat
| Married | 1380 |
| Widowed | 115 |
| Divorced | 150 |
| Separated | 60 |
| Never married | 515 |
| Living common law | 260 |
| Married or living common law | 1645 |
| Not married and not living common law | 840 |
Neighbourhood Construction Date
| 1991 to 2000 | 60 |
| 2001 to 2005 | 100 |
| 2006 to 2010 | 695 |



