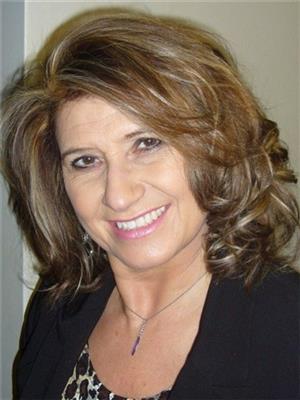65 Georgetown Road, Stratford
- Bedrooms: 3
- Bathrooms: 2
- Type: Residential
- Added: 71 days ago
- Updated: 11 hours ago
- Last Checked: 3 hours ago
Welcome to 65 Georgetown Road, a beautifully maintained 3 bedroom, 2 bathroom split entry style home located on a large lot in a great family friendly neighborhood within Stratford. This well cared for home boasts numerous features and updates, making it the perfect blend of comfort and convenience. The main level has been renovated with two bedrooms converted into a large master suite with a walk-in closet. The home is equipped with two heat pumps, ensuring year-round comfort. Other notable upgrades include a newer roof, upgraded insulation, flooring, paint and most windows and also contains a large attached two-car garage with direct access to the basement. Perfect for the busy family. The property's outdoor space is equally impressive, featuring a well landscaped yard with mature trees. The backyard also includes a nice shed for storing lawn equipment and patio furniture. Located immediately adjacent to the Strawberry Hill Subdivision this home is located in a welcoming neighborhood where residents can enjoy leisurely walks, playtime in nearby parks, and interactions with friendly neighbors. Don't miss the opportunity to make this wonderful property your new home. experience the charm of 65 Georgetown Road for yourself! (id:1945)
powered by

Property Details
- Heating: Baseboard heaters, Oil, Electric, Hot Water, Wall Mounted Heat Pump, Furnace
- Year Built: 1980
- Structure Type: House
- Exterior Features: Vinyl, Wood siding
- Foundation Details: Poured Concrete
Interior Features
- Basement: Finished, Full
- Flooring: Laminate, Ceramic Tile
- Appliances: Washer, Dryer - Electric, Refrigerator, Dishwasher, Stove, Jetted Tub
- Bedrooms Total: 3
- Above Grade Finished Area: 2004
- Above Grade Finished Area Units: square feet
Exterior & Lot Features
- Water Source: Municipal water
- Lot Size Units: acres
- Parking Features: Attached Garage, Detached Garage, Paved Yard, Heated Garage
- Lot Size Dimensions: 0.35
Location & Community
- Common Interest: Freehold
- Community Features: School Bus, Recreational Facilities
Utilities & Systems
- Sewer: Municipal sewage system
Tax & Legal Information
- Tax Year: 2024
- Parcel Number: 607408
Room Dimensions
This listing content provided by REALTOR.ca has
been licensed by REALTOR®
members of The Canadian Real Estate Association
members of The Canadian Real Estate Association

















