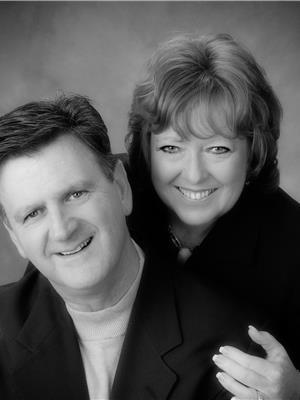2 Arbour Lane, Cornwall
- Bedrooms: 3
- Bathrooms: 2
- Type: Residential
- Added: 93 days ago
- Updated: 34 days ago
- Last Checked: 6 hours ago
Welcome to 2 Arbour Lane, a rare opportunity in the highly sought-after Eliot Park neighborhood. Nestled on a large .45 acre mature corner lot, this custom-built home offers the perfect blend of privacy and convenience. Properties in Eliot Park are seldom available, making this a unique chance to secure your spot in this desirable community. The main floor of this home has a large eat in kitchen, family room with access to the back deck, a separate living room, 3 bedrooms, 2 baths, and laundry room. The full basement provides endless possibilities for further development, whether you envision additional living space, a home gym, or a hobby room. The cozy wood-burning fireplace in the family room creates a warm and inviting atmosphere, perfect for those chilly evenings. For year-round comfort, a heat pump is also in place. Practicality is also key with this property, as there is convenient storage underneath the garage, ideal for seasonal items or extra keepsakes. Public transit within walking distance, making commuting a breeze, and families will appreciate being within the Westwood/Bluefield family of schools. Don?t miss your chance to own a piece of Eliot Park and put your own special touches on this well built home. (id:1945)
powered by

Property DetailsKey information about 2 Arbour Lane
Interior FeaturesDiscover the interior design and amenities
Exterior & Lot FeaturesLearn about the exterior and lot specifics of 2 Arbour Lane
Location & CommunityUnderstand the neighborhood and community
Utilities & SystemsReview utilities and system installations
Tax & Legal InformationGet tax and legal details applicable to 2 Arbour Lane
Room Dimensions

This listing content provided by REALTOR.ca
has
been licensed by REALTOR®
members of The Canadian Real Estate Association
members of The Canadian Real Estate Association
Nearby Listings Stat
Active listings
21
Min Price
$349,000
Max Price
$599,900
Avg Price
$450,961
Days on Market
46 days
Sold listings
5
Min Sold Price
$389,000
Max Sold Price
$579,000
Avg Sold Price
$495,180
Days until Sold
95 days
Nearby Places
Additional Information about 2 Arbour Lane
















