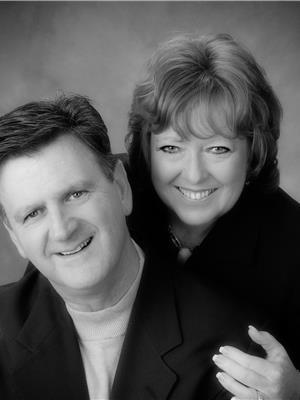15 Marianne Drive, Cornwall
- Bedrooms: 4
- Bathrooms: 2
- Living area: 1275 square feet
- Type: Residential
- Added: 9 hours ago
- Updated: 9 hours ago
- Last Checked: 1 hours ago
Welcome to 15 Marianne Drive!...**Your Perfect Family Home**...This updated and well-cared for 4 bedroom home, perfect for you and your growing family. As you step inside, you'll be greeted by a welcoming family room featuring beautiful floors and bright windows that flood the space with natural light. The heart of this home is the kitchen, which is bathed in natural light thanks to a skylight. The wrap-around counter offers plenty of space for meal preparation and entertaining, making it a favorite spot for family and friends to gather. Upstairs, you?ll find three spacious bedrooms, along with a full bath. The lower level of the home is a versatile space where the family can relax in the rec-room. This level also includes the forth bedroom and a convenient laundry room that doubles as a second bathroom, adding to the home's functionality. This home situated on a large corner lot in a family-friendly neighborhood, this home offers plenty of outdoor space for your children to play. Recent updates such as new roof shingles and a heat pump enhance the home's efficiency and comfort. 15 Marianne Drive is not just a house; it's a place where you can watch your family thrive for years to come. All measurements are approximate and should be verified by the purchaser if deemed necessary. Call today for more info! (id:1945)
powered by

Property DetailsKey information about 15 Marianne Drive
Interior FeaturesDiscover the interior design and amenities
Exterior & Lot FeaturesLearn about the exterior and lot specifics of 15 Marianne Drive
Location & CommunityUnderstand the neighborhood and community
Utilities & SystemsReview utilities and system installations
Tax & Legal InformationGet tax and legal details applicable to 15 Marianne Drive
Room Dimensions

This listing content provided by REALTOR.ca
has
been licensed by REALTOR®
members of The Canadian Real Estate Association
members of The Canadian Real Estate Association
Nearby Listings Stat
Active listings
9
Min Price
$375,000
Max Price
$1,250,000
Avg Price
$543,032
Days on Market
50 days
Sold listings
3
Min Sold Price
$389,000
Max Sold Price
$579,000
Avg Sold Price
$495,667
Days until Sold
106 days
Nearby Places
Additional Information about 15 Marianne Drive
















