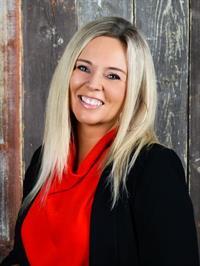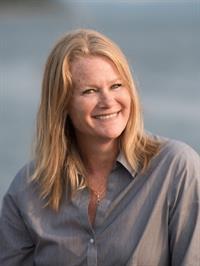4007 Island Hwy S, Campbell River
- Bedrooms: 2
- Bathrooms: 2
- Living area: 1216 square feet
- Type: Residential
- Added: 29 days ago
- Updated: 28 days ago
- Last Checked: 10 hours ago
Walk on waterfront! When you walk in the door you are greeted with the view of the ocean at the end of your backyard. The main living areas are open with hardwood floors, a cozy gas fireplace and sliders out to the large deck to take in that expansive view! There is also a family room, 1 bdrm, bathroom and a den on the main floor. Upstairs there is a primary bedroom with ensuite, a small private deck and outstanding views! Let the sound of the waves put you to sleep at night. There is also a detached garage and open parking area which could accommodate 4 vehicles or maybe a boat/RV. Recent upgrades to crawlspace (2023), new furnace (2020), new hot water tank (2023) and you can customize the rest to suit your taste. If you have dreamed of living on the ocean - this may be the home for you and its perfect for singles or couples! Call your realtor to view today! (id:1945)
powered by

Property DetailsKey information about 4007 Island Hwy S
- Cooling: Wall unit
- Heating: Forced air, Natural gas
- Year Built: 1956
- Structure Type: House
Interior FeaturesDiscover the interior design and amenities
- Living Area: 1216
- Bedrooms Total: 2
- Fireplaces Total: 1
- Above Grade Finished Area: 1216
- Above Grade Finished Area Units: square feet
Exterior & Lot FeaturesLearn about the exterior and lot specifics of 4007 Island Hwy S
- View: Mountain view, Ocean view
- Lot Features: Level lot, Southern exposure, Other, Marine Oriented
- Lot Size Units: square feet
- Parking Total: 2
- Lot Size Dimensions: 9148
- Waterfront Features: Waterfront on ocean
Location & CommunityUnderstand the neighborhood and community
- Common Interest: Freehold
- Street Dir Suffix: South
Tax & Legal InformationGet tax and legal details applicable to 4007 Island Hwy S
- Zoning: Residential
- Parcel Number: 005-551-501
- Tax Annual Amount: 4825
- Zoning Description: R-2
Room Dimensions

This listing content provided by REALTOR.ca
has
been licensed by REALTOR®
members of The Canadian Real Estate Association
members of The Canadian Real Estate Association
Nearby Listings Stat
Active listings
4
Min Price
$669,000
Max Price
$994,800
Avg Price
$843,050
Days on Market
57 days
Sold listings
2
Min Sold Price
$406,400
Max Sold Price
$489,000
Avg Sold Price
$447,700
Days until Sold
68 days
Nearby Places
Additional Information about 4007 Island Hwy S



























































