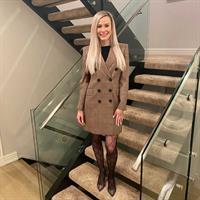401 1331 15 Avenue Sw, Calgary
- Bedrooms: 2
- Bathrooms: 1
- Living area: 853.14 square feet
- Type: Apartment
- Added: 5 hours ago
- Updated: 3 hours ago
- Last Checked: 8 minutes ago
FULLY UPDATED TOP FLOOR CORNER 2-BEDROOM CONDO in an excellent downtown location. This beautifully modernized showstopper has excellent sightlines from the living room through to the kitchen making entertaining and everyday living a delight. The main living area includes gleaming hardwood floors, a corner electric fireplace complete with a mantel to cozy up in front of on winter nights and floor to ceiling windows that lead out onto the balcony. The immaculate Kitchen will be a delight for all your culinary experiences. With granite-look countertops and backsplashes, black double kitchen sink, 4 stainless appliances, ample Maple cabinets that include a built-in wine rack, plus the raised breakfast bar this kitchen makes a statement! With two bedrooms and a full 4-piece bathroom, this home is suitable for a small family, roommates or for someone who works from home and wants to set up an office in the second bedroom. Built in laundry adds to the convenience this home offers. Whether you’re cozied up inside with the fireplace or sitting out or barbequing on the balcony this home opens possibilities. The location has convenient access to all amenities, shops and restaurants, walking and cycling plus free on-street 2 hr. parking. Unit parking is along the east wall . This stunning end unit has been freshly painted in a neutral colour palette and professionally cleaned carpets. Come in and see for yourself. (id:1945)
powered by

Show More Details and Features
Property DetailsKey information about 401 1331 15 Avenue Sw
Interior FeaturesDiscover the interior design and amenities
Exterior & Lot FeaturesLearn about the exterior and lot specifics of 401 1331 15 Avenue Sw
Location & CommunityUnderstand the neighborhood and community
Property Management & AssociationFind out management and association details
Tax & Legal InformationGet tax and legal details applicable to 401 1331 15 Avenue Sw
Additional FeaturesExplore extra features and benefits
Room Dimensions

This listing content provided by REALTOR.ca has
been licensed by REALTOR®
members of The Canadian Real Estate Association
members of The Canadian Real Estate Association
















