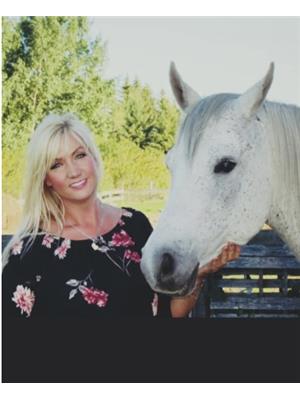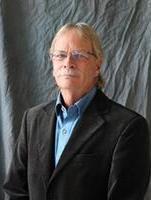1304 Sand Place, Brightsand Lake
- Bedrooms: 4
- Bathrooms: 3
- Living area: 920 square feet
- Type: Residential
- Added: 211 days ago
- Updated: 79 days ago
- Last Checked: 21 minutes ago
Brightsand Lake Home located at Sand Place in Evergreen is home features a double insulated garage 24X24 and a Self contained 12x24 suite(consita) behind it with a full bathroom kitchenette, a bedroom, and a living room. The suit has its own septic tank and hot water tank The home features 3 bedrooms and and 2 bathroom the kitchen has a dining area flowing through o the living room with a wood burning fireplace, and a hide a bed couch that can stay. The 3 bedroom are all up stairs with a half bath and a cozy sitting area. There is also second living room on the main floor or you could make it a larger dining room. Basement is a full concrete 4FT high crawl space lots of storage and 600 gal water tanks to hold the water, sump pump and hot water are Outside is a large deck, a wood shed, no neighbours in the back, a well, and septic with the house. Only minutes from the beach (id:1945)
powered by

Property DetailsKey information about 1304 Sand Place
- Cooling: None
- Heating: Electric, See remarks, Wood, Other
- Stories: 1
- Year Built: 2002
- Structure Type: House
- Exterior Features: Vinyl siding
- Foundation Details: Poured Concrete
- Construction Materials: Wood frame
Interior FeaturesDiscover the interior design and amenities
- Basement: Crawl space
- Flooring: Laminate, Linoleum
- Appliances: Refrigerator, Stove, Window Coverings
- Living Area: 920
- Bedrooms Total: 4
- Fireplaces Total: 1
- Bathrooms Partial: 1
- Above Grade Finished Area: 920
- Above Grade Finished Area Units: square feet
Exterior & Lot FeaturesLearn about the exterior and lot specifics of 1304 Sand Place
- Lot Features: PVC window
- Lot Size Units: square feet
- Parking Total: 2
- Parking Features: Attached Garage
- Lot Size Dimensions: 8000.00
Location & CommunityUnderstand the neighborhood and community
- Common Interest: Freehold
- Community Features: Lake Privileges, Fishing
Tax & Legal InformationGet tax and legal details applicable to 1304 Sand Place
- Tax Lot: 12
- Tax Year: 2023
- Tax Block: 4
- Tax Annual Amount: 1514
- Zoning Description: REC
Room Dimensions

This listing content provided by REALTOR.ca
has
been licensed by REALTOR®
members of The Canadian Real Estate Association
members of The Canadian Real Estate Association
Nearby Listings Stat
Active listings
1
Min Price
$399,900
Max Price
$399,900
Avg Price
$399,900
Days on Market
210 days
Sold listings
0
Min Sold Price
$0
Max Sold Price
$0
Avg Sold Price
$0
Days until Sold
days
Nearby Places
Additional Information about 1304 Sand Place




























































