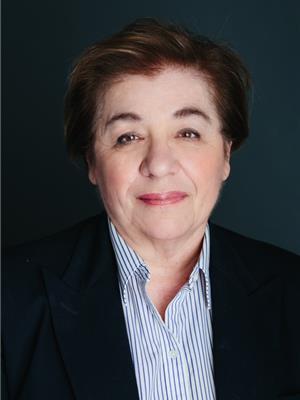2050 Upper Middle Road Unit 75, Burlington
- Bedrooms: 3
- Bathrooms: 3
- Living area: 1682 square feet
- Type: Townhouse
- Added: 9 days ago
- Updated: 6 days ago
- Last Checked: 12 hours ago
Beautifully upgraded townhome, nestled in Brant Garden's quiet, family-friendly complex, in the heart of Brant Hills. This unit features a fully renovated kitchen with a large window and ample storage and counter top space. Leading into an open dining room, and an oversized living room layout. The 2nd floor features 3 generously sized bedrooms, with a tastefully updated jack & Jill bathroom. The primary bedroom offers his & her’s closets, plus ensuite access. The fully finished basement, has a new 4 piece bathroom, and makes for the perfect rec room or work-from-home space. Including a large laundry room and loads of storage space. Walk out to the no-maintenance, private and fully fenced backyard, and enjoy the serenity of the complex, while also having direct access to the common green space behind. This unit includes 2 underground parking spaces, as well as a variety of easily walkable amenities; Freshco, Tim Hortons, Shopper’s Drug Mart, Pizza Pizza, just to name a few! With easy access to public transit, the QEW/403/407, this location is sure to impress! (id:1945)
powered by

Property Details
- Cooling: Central air conditioning
- Heating: Forced air, Natural gas
- Stories: 2
- Structure Type: Row / Townhouse
- Exterior Features: Brick, Metal
- Architectural Style: 2 Level
Interior Features
- Basement: Finished, Full
- Appliances: Washer, Refrigerator, Dishwasher, Stove, Dryer
- Living Area: 1682
- Bedrooms Total: 3
- Bathrooms Partial: 1
- Above Grade Finished Area: 1157
- Below Grade Finished Area: 525
- Above Grade Finished Area Units: square feet
- Below Grade Finished Area Units: square feet
- Above Grade Finished Area Source: Owner
- Below Grade Finished Area Source: Owner
Exterior & Lot Features
- Water Source: Municipal water
- Parking Total: 2
- Parking Features: Underground
Location & Community
- Directions: turn into the complex at the entrance closest to Brant Street.
- Common Interest: Condo/Strata
- Subdivision Name: 341 - Brant Hills
- Community Features: Quiet Area
Property Management & Association
- Association Fee: 698.55
- Association Fee Includes: Insurance
Utilities & Systems
- Sewer: Municipal sewage system
Tax & Legal Information
- Tax Annual Amount: 2101.92
- Zoning Description: RES
Room Dimensions

This listing content provided by REALTOR.ca has
been licensed by REALTOR®
members of The Canadian Real Estate Association
members of The Canadian Real Estate Association















