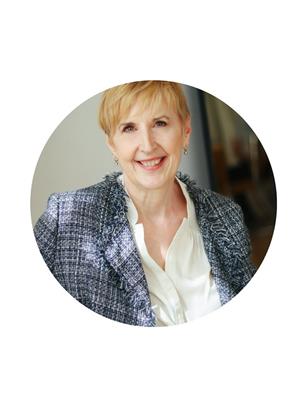9 Bellevue Crescent, Barrie
- Bedrooms: 4
- Bathrooms: 2
- Living area: 2363 square feet
- Type: Residential
- Added: 26 days ago
- Updated: 11 days ago
- Last Checked: 22 hours ago
East End Gem! Remarkable 4 bedroom, 2 bathroom home w/ inground saltwater pool on quiet crescent location. This lovely home will impress from the second you open the door. Stunning renovated kitchen w/ endless pull outs, pot drawers, under counter & cabinet lighting, SS appliances including Viking gas range & beverage fridge. Oversized breakfast bar & granite countertops. Floor to ceiling front windows bring in loads of natural light. Hardwood & Travertine flooring throughout with custom California shutters, ceiling fans, crown moulding and Nexxus sound system. The updated & modern bathrooms both feature rain shower heads & floor to celling tiles plus in-floor heating in the main bath. Ground floor family room with gas fireplace and 2 walkouts to the fully landscaped backyard. Finished basement perfect for a games room or gym. The backyard is great for the whole family or entertaining! Heated inground salt water pool, multiple patio areas for lounging, 2 gas BBQ lines and storage shed. Double car garage w/ double wide driveway and no sidewalk for extra parking. Covered front porch w/ entry to garage. Separate entrance to lower levels. Coveted location! Convenient access to Johnsons Beach, HWY 400, multiple schools & shopping. A must view!
powered by

Show
More Details and Features
Property DetailsKey information about 9 Bellevue Crescent
- Cooling: Central air conditioning
- Heating: Forced air, Natural gas
- Structure Type: House
- Exterior Features: Brick
- Foundation Details: Block
Interior FeaturesDiscover the interior design and amenities
- Basement: Full
- Flooring: Tile, Hardwood, Carpeted
- Appliances: Washer, Refrigerator, Central Vacuum, Dishwasher, Range, Oven, Dryer, Microwave, Window Coverings
- Bedrooms Total: 4
- Fireplaces Total: 1
Exterior & Lot FeaturesLearn about the exterior and lot specifics of 9 Bellevue Crescent
- Water Source: Municipal water
- Parking Total: 6
- Pool Features: Inground pool
- Parking Features: Attached Garage
- Building Features: Fireplace(s)
- Lot Size Dimensions: 60 x 125 FT
Location & CommunityUnderstand the neighborhood and community
- Directions: Grove St E/Duckworth St
- Common Interest: Freehold
- Community Features: Community Centre
Utilities & SystemsReview utilities and system installations
- Sewer: Sanitary sewer
Tax & Legal InformationGet tax and legal details applicable to 9 Bellevue Crescent
- Tax Year: 2024
- Tax Annual Amount: 6185.11
Room Dimensions

This listing content provided by REALTOR.ca
has
been licensed by REALTOR®
members of The Canadian Real Estate Association
members of The Canadian Real Estate Association
Nearby Listings Stat
Active listings
120
Min Price
$2,575
Max Price
$2,200,000
Avg Price
$768,364
Days on Market
49 days
Sold listings
53
Min Sold Price
$399,000
Max Sold Price
$1,299,900
Avg Sold Price
$660,977
Days until Sold
56 days
Additional Information about 9 Bellevue Crescent


















































