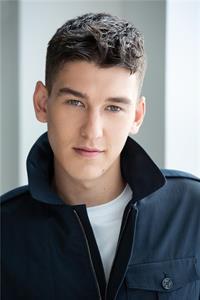50 Rundle Crescent, Barrie
- Bedrooms: 3
- Bathrooms: 2
- Living area: 1770 square feet
- Type: Residential
- Added: 17 hours ago
- Updated: 16 hours ago
- Last Checked: 8 hours ago
Top 5 Reasons You Will Love This Home: 1) Turn-key, fully renovated 4-level backsplit in Barrie's sought-after South End, offering modern living at its finest 2) Main level boasting a stunning eat-in kitchen with quartz countertops, a chic backsplash, a waterfall island, recessed lighting, and luxury vinyl plank flooring, all enhanced by an enlarged front window that serves as a striking centerpiece 3) Upstairs, you'll find three bright bedrooms with plush new carpeting, smooth ceilings, and a refreshed 4-piece bathroom, perfect for relaxing 4) Major updates completed in 2024 include new windows, furnace, a 2-ton air conditioner, roof, and fresh paint throughout, ensuring peace of mind 5) Impressive exterior featuring a fabulous curb appeal with a replaced 16' driveway, a sleek 9' high garage door, updated entrance door, exterior lighting, and refreshed eaves, soffits, and fascia. 1398 above fin.sq.ft. 1,770 total fin.sq.ft. Age 29. Visit our website for more detailed information. *Please note some images have been virtually staged to show the potential of the home. (id:1945)
powered by

Show
More Details and Features
Property DetailsKey information about 50 Rundle Crescent
- Cooling: Central air conditioning
- Heating: Forced air, Natural gas
- Structure Type: House
- Exterior Features: Brick, Vinyl siding
- Foundation Details: Poured Concrete
- Type: 4-level backsplit
- Location: Barrie's South End
- Total Finished Square Footage: 1,770 sq.ft.
- Above Finished Square Footage: 1,398 sq.ft.
- Age: 29 years
Interior FeaturesDiscover the interior design and amenities
- Basement: Finished, Full
- Flooring: Vinyl
- Appliances: Washer, Refrigerator, Dishwasher, Stove, Dryer
- Bedrooms Total: 3
- Kitchen: Style: Eat-in kitchen, Countertops: Quartz, Backsplash: Chic, Island: Waterfall, Lighting: Recessed, Flooring: Luxury vinyl plank, Window: Enlarged front window
- Bedrooms: 3 bright bedrooms with plush new carpeting
- Bathroom: Type: 4-piece, Condition: Refreshed
- Ceilings: Smooth
Exterior & Lot FeaturesLearn about the exterior and lot specifics of 50 Rundle Crescent
- Water Source: Municipal water
- Parking Total: 3
- Parking Features: Attached Garage
- Lot Size Dimensions: 39.4 x 114.9 FT
- Curb Appeal: Fabulous
- Driveway: Replaced 16' driveway
- Garage Door: Sleek 9' high garage door
- Entrance Door: Updated
- Exterior Lighting: Updated
- Eaves Soffits And Fascia: Refreshed
Location & CommunityUnderstand the neighborhood and community
- Directions: Athabaska Rd/Rundle Cres
- Common Interest: Freehold
Utilities & SystemsReview utilities and system installations
- Sewer: Sanitary sewer
- Windows: New (2024)
- Furnace: New (2024)
- Air Conditioner: 2-ton, new (2024)
- Roof: New (2024)
- Paint: Fresh paint throughout (2024)
Tax & Legal InformationGet tax and legal details applicable to 50 Rundle Crescent
- Tax Annual Amount: 4087.32
- Zoning Description: R3
Additional FeaturesExplore extra features and benefits
- Turn Key: Fully renovated
- Modern Living: At its finest
- Virtually Staged Images: Some images have been virtually staged to show potential
Room Dimensions

This listing content provided by REALTOR.ca
has
been licensed by REALTOR®
members of The Canadian Real Estate Association
members of The Canadian Real Estate Association
Nearby Listings Stat
Active listings
23
Min Price
$388,888
Max Price
$1,999,888
Avg Price
$797,629
Days on Market
43 days
Sold listings
16
Min Sold Price
$574,900
Max Sold Price
$849,990
Avg Sold Price
$678,648
Days until Sold
28 days
Additional Information about 50 Rundle Crescent





























