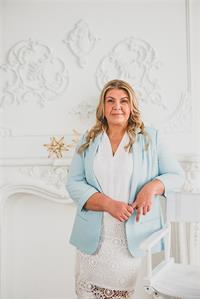58 Downing Crescent, Barrie
- Bedrooms: 3
- Bathrooms: 2
- Living area: 1162 square feet
- Type: Residential
- Added: 111 days ago
- Updated: 4 days ago
- Last Checked: 12 hours ago
Nestled in Barrie, 58 Downing Cres presents a welcoming open-concept layout highlighted by a charming drop-down to the spacious living room and sliding doors that lead to the backyard. This cozy abode features 3 bedrooms, 1 and a half bathrooms, offering comfort and convenience. The backyard, brimming with potential, invites new owners to unleash their creativity and personalize the space to their liking. With its warm ambiance and great starting point for homeownership, this residence at 58 Downing Cres is a fantastic opportunity to create a place to call your own. (id:1945)
powered by

Show
More Details and Features
Property DetailsKey information about 58 Downing Crescent
- Cooling: Central air conditioning
- Heating: Forced air, Natural gas
- Structure Type: House
- Exterior Features: Brick, Vinyl siding
- Foundation Details: Poured Concrete
Interior FeaturesDiscover the interior design and amenities
- Basement: None
- Appliances: Washer, Refrigerator, Dishwasher, Dryer, Microwave Built-in
- Living Area: 1162
- Bedrooms Total: 3
- Bathrooms Partial: 1
- Above Grade Finished Area: 1162
- Above Grade Finished Area Units: square feet
- Above Grade Finished Area Source: Other
Exterior & Lot FeaturesLearn about the exterior and lot specifics of 58 Downing Crescent
- Water Source: Municipal water
- Parking Total: 3
- Parking Features: Attached Garage
Location & CommunityUnderstand the neighborhood and community
- Directions: MAPLEVIEW TO MARCELLUS TO DOWNING
- Common Interest: Freehold
- Subdivision Name: BA11 - Holly
Utilities & SystemsReview utilities and system installations
- Sewer: Municipal sewage system
Tax & Legal InformationGet tax and legal details applicable to 58 Downing Crescent
- Tax Annual Amount: 3515
- Zoning Description: RM2-TH
Room Dimensions

This listing content provided by REALTOR.ca
has
been licensed by REALTOR®
members of The Canadian Real Estate Association
members of The Canadian Real Estate Association
Nearby Listings Stat
Active listings
26
Min Price
$388,888
Max Price
$1,999,888
Avg Price
$758,468
Days on Market
40 days
Sold listings
21
Min Sold Price
$574,900
Max Sold Price
$849,990
Avg Sold Price
$666,542
Days until Sold
33 days
Additional Information about 58 Downing Crescent















































