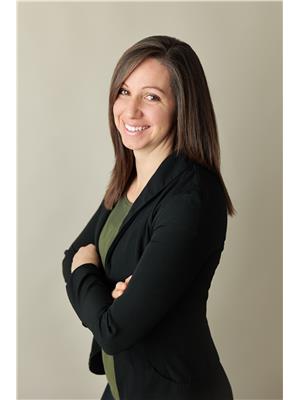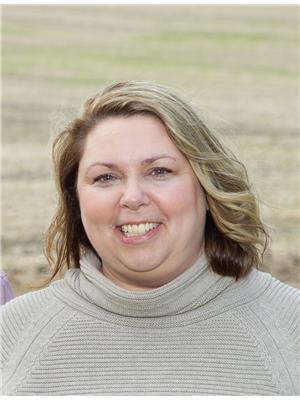264 E 5th Street E, Owen Sound
- Bedrooms: 3
- Bathrooms: 1
- Living area: 1800 square feet
- Type: Residential
- Added: 38 days ago
- Updated: 7 hours ago
- Last Checked: 11 minutes ago
Welcome to this charming two-story red brick home, a true gem nestled in a friendly neighbourhood. With its classic brick facade and inviting curb appeal, this residence exudes timeless character and warmth. As you step inside, you’re greeted by a spacious foyer that opens up to the living room and eat-in kitchen. The main floor features hardwood floors, high ceiling, & main floor laundry. Large windows throughout the home allow for plenty of natural light, creating a bright and welcoming atmosphere. The well-appointed kitchen boasts ample cabinetry, modern appliances, making it a perfect space for both everyday meals and entertaining guests. Adjacent to the kitchen, the dining area provides a lovely setting for family gatherings. Upstairs, you’ll find three bedrooms, each offering ample closet space. The finished attic presents a versatile space that can be tailored to your needs—whether it’s a home office, playroom, or cozy reading nook. This added bonus room provides flexibility and extra living space for a growing family or those who love to entertain. The fenced-in yard is an outdoor oasis, providing a secure and private area for children to play or for hosting summer barbecues with friends and family. This home is close to schools, parks, and shopping, offering both convenience and a sense of community. Don’t miss the opportunity to make this delightful property your own! (id:1945)
powered by

Property Details
- Cooling: Central air conditioning
- Heating: Forced air, Natural gas
- Stories: 2
- Year Built: 1908
- Structure Type: House
- Exterior Features: Brick
- Foundation Details: Stone
- Architectural Style: 2 Level
Interior Features
- Basement: Unfinished, Full
- Appliances: Washer, Refrigerator, Dishwasher, Stove, Dryer, Microwave, Window Coverings
- Living Area: 1800
- Bedrooms Total: 3
- Above Grade Finished Area: 1800
- Above Grade Finished Area Units: square feet
- Above Grade Finished Area Source: Other
Exterior & Lot Features
- Water Source: Municipal water
- Parking Total: 2
- Parking Features: Covered
Location & Community
- Directions: From 10th St. E head south on 2nd ave East to 5th St E turn Left to 264. Look for sign
- Common Interest: Freehold
- Street Dir Suffix: East
- Subdivision Name: Owen Sound
Utilities & Systems
- Sewer: Municipal sewage system
- Utilities: Natural Gas, Electricity, Cable, Telephone
Tax & Legal Information
- Tax Annual Amount: 3768
- Zoning Description: R1-7
Room Dimensions
This listing content provided by REALTOR.ca has
been licensed by REALTOR®
members of The Canadian Real Estate Association
members of The Canadian Real Estate Association
















