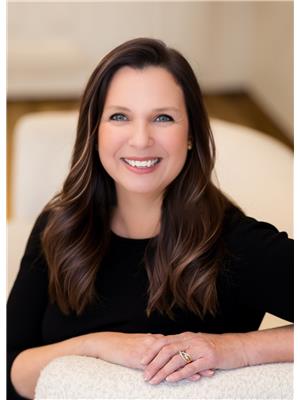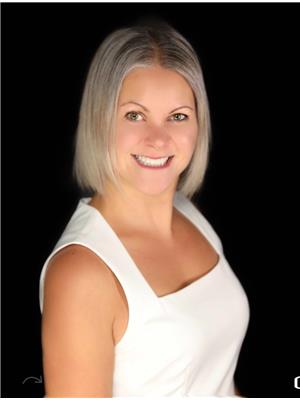501 283 Fairway Road N, Kitchener
- Bedrooms: 2
- Bathrooms: 1
- Type: Apartment
- Added: 94 days ago
- Updated: 36 days ago
- Last Checked: 6 hours ago
Welcome home to unit #501. This beautifully maintained top floor unit comes with 2 bedrooms, 1 full bathroom along with great views of Kitchener from the private balcony. This condo unit provides 2 generous sized bedrooms with generous closets along with open concept living and dining area for hosting and entertaining guests. Full 3 piece washroom with storage cabinet. All Utilities are included in the maintenance fee!! This unit comes with a rare private garage parking spot for that extra level of security. Prime location as its just minutes to Highway 8, Fairway Mall, Chicopee Park, Grocery stores and Schools. This home is the perfect start for first time home buyers, families and investors. Book your showing today before it's too late!!
powered by

Property DetailsKey information about 501 283 Fairway Road N
- Heating: Baseboard heaters, Electric
- Structure Type: Apartment
- Exterior Features: Brick, Aluminum siding
Interior FeaturesDiscover the interior design and amenities
- Appliances: Refrigerator, Intercom, Stove
- Bedrooms Total: 2
Exterior & Lot FeaturesLearn about the exterior and lot specifics of 501 283 Fairway Road N
- Lot Features: Balcony
- Parking Total: 1
- Parking Features: Attached Garage
- Building Features: Visitor Parking
Location & CommunityUnderstand the neighborhood and community
- Directions: Fairway Rd N / River Road E
- Common Interest: Condo/Strata
- Street Dir Suffix: North
- Community Features: Community Centre, Pet Restrictions
Property Management & AssociationFind out management and association details
- Association Fee: 716.16
- Association Name: Sanderson Management
- Association Fee Includes: Heat, Electricity, Water, Insurance, Parking
Tax & Legal InformationGet tax and legal details applicable to 501 283 Fairway Road N
- Tax Annual Amount: 1705.59
Room Dimensions

This listing content provided by REALTOR.ca
has
been licensed by REALTOR®
members of The Canadian Real Estate Association
members of The Canadian Real Estate Association
Nearby Listings Stat
Active listings
19
Min Price
$1,350
Max Price
$649,900
Avg Price
$397,492
Days on Market
71 days
Sold listings
5
Min Sold Price
$349,000
Max Sold Price
$490,000
Avg Sold Price
$426,760
Days until Sold
52 days




































