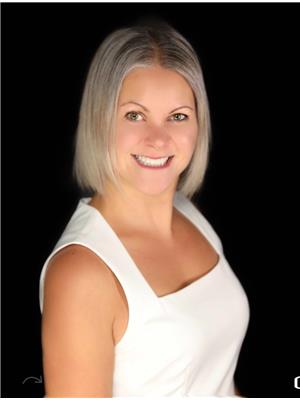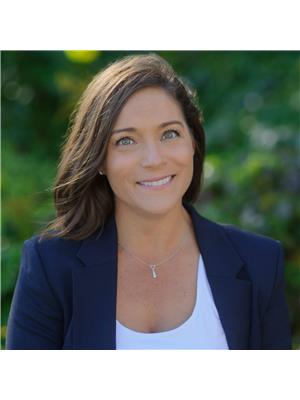800 Myers Road Unit 108, Cambridge
- Bedrooms: 1
- Bathrooms: 1
- Living area: 710 square feet
- Type: Apartment
- Added: 22 days ago
- Updated: 22 days ago
- Last Checked: 11 hours ago
Welcome to Creekside Trail - come and experience the charm of 108-800 Myers Rd, Cambridge. This brand new one-storey unit offers a seamless blend of modern elegance and everyday convenience. Featuring 1 bedroom and 1 bathroom, the home is adorned with contemporary finishes that create a welcoming ambiance. The spacious open-concept kitchen and living area are illuminated by large windows, filling the space with natural light. The modern kitchen boasts stainless steel appliances, quartz countertops, and two-toned cabinetry, making it both functional and chic. Situated just a short distance from schools, shopping centers, and picturesque trails, this unit is perfect for individuals or couples looking for a low-maintenance lifestyle. Enjoy leisurely walks on nearby trails while having all your daily needs within easy reach. Don’t miss the opportunity to make this lovely unit your new home! **Open House every Saturday & Sunday from 2-4pm. Incentives: No Development Charges, Low Deposit Structure ($20,000 total), 2 years of free condo fees, Parking Included, No Water Heater Rental, Kitchen Appliances Included, Up to $20,000 of Upgrades included.** Please note: Photos are of the model suite unit** (id:1945)
powered by

Property DetailsKey information about 800 Myers Road Unit 108
- Cooling: Central air conditioning
- Heating: Forced air, Natural gas
- Stories: 1
- Structure Type: Apartment
- Exterior Features: Brick, Vinyl siding
- Address: 108-800 Myers Rd, Cambridge
- Type: One-storey unit
- Bedrooms: 1
- Bathrooms: 1
- Unit Status: Brand new
Interior FeaturesDiscover the interior design and amenities
- Basement: None
- Appliances: Refrigerator, Dishwasher, Stove, Microwave
- Living Area: 710
- Bedrooms Total: 1
- Above Grade Finished Area: 710
- Above Grade Finished Area Units: square feet
- Above Grade Finished Area Source: Builder
- Finishes: Contemporary
- Kitchen: Style: Open-concept, Features: Stainless steel appliances, quartz countertops, two-toned cabinetry
- Living Area: Type: Open-concept, Lighting: Large windows providing natural light
Exterior & Lot FeaturesLearn about the exterior and lot specifics of 800 Myers Road Unit 108
- Lot Features: Conservation/green belt
- Water Source: Municipal water
- Parking Total: 1
- Parking: Included
- Water Heater: No rental required
Location & CommunityUnderstand the neighborhood and community
- Directions: Dundas St S / Branchton Rd / Myers Rd
- Common Interest: Condo/Strata
- Subdivision Name: 22 - Churchill Park/Moffatt Creek
- Nearby Amenities: Schools, shopping centers, picturesque trails
- Lifestyle: Low-maintenance, perfect for individuals or couples
- Recreation: Leisurely walks on nearby trails
Business & Leasing InformationCheck business and leasing options available at 800 Myers Road Unit 108
- Open House: Every Saturday & Sunday from 2-4pm
Property Management & AssociationFind out management and association details
- Association Fee: 227
- Association Fee Includes: Landscaping
- Condo Fees: 2 years of free condo fees
Utilities & SystemsReview utilities and system installations
- Sewer: Municipal sewage system
Tax & Legal InformationGet tax and legal details applicable to 800 Myers Road Unit 108
- Zoning Description: TBD
- Development Charges: No development charges
Additional FeaturesExplore extra features and benefits
- Deposit Structure: $20,000 total
- Incentives: Up to $20,000 of upgrades included
- Kitchen Appliances: Included
Room Dimensions

This listing content provided by REALTOR.ca
has
been licensed by REALTOR®
members of The Canadian Real Estate Association
members of The Canadian Real Estate Association
Nearby Listings Stat
Active listings
7
Min Price
$439,800
Max Price
$674,900
Avg Price
$520,600
Days on Market
27 days
Sold listings
8
Min Sold Price
$439,800
Max Sold Price
$620,000
Avg Sold Price
$534,700
Days until Sold
46 days

























