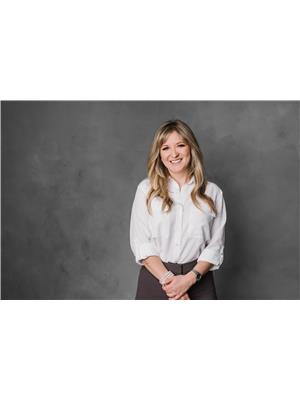996 Quails Roost Court, Kamloops
- Bedrooms: 6
- Bathrooms: 5
- Living area: 4000 square feet
- Type: Residential
- Added: 107 days ago
- Updated: 1 days ago
- Last Checked: 5 hours ago
Exquisite 6Bed rancher-style home w/ a walkout basement offering exceptional city and river views. In the heart of the desirable Quails Roost neighborhood in Batchelor Heights, enter and feel immediately charmed by the arched wood paneling. The formal dining room is spacious enough to host holiday parties and more! A Butler's pantry in the kitchen for added convenience and storage; the kitchen itself is bright with an eye-catching backsplash and hosts all high-end appliances including an oversized fridge and two dishwashers. Finishing the main level are two primary bedrooms, with walk-ins and beautiful ensuites, the laundry room and 2pc powder room for guests. Downstairs is an additional primary suite with walk-in and 4pc ensuite, 3 other bedrooms, den, large living and dining areas, 5pc bath and an abundance of storage. The opportunity of a 2 or 4bed plus den in-law suite could easily be constructed. All meas are approx, buyer to confirm if important. (id:1945)
powered by

Property DetailsKey information about 996 Quails Roost Court
Interior FeaturesDiscover the interior design and amenities
Exterior & Lot FeaturesLearn about the exterior and lot specifics of 996 Quails Roost Court
Location & CommunityUnderstand the neighborhood and community
Utilities & SystemsReview utilities and system installations
Tax & Legal InformationGet tax and legal details applicable to 996 Quails Roost Court
Room Dimensions

This listing content provided by REALTOR.ca
has
been licensed by REALTOR®
members of The Canadian Real Estate Association
members of The Canadian Real Estate Association
Nearby Listings Stat
Active listings
3
Min Price
$1,150,000
Max Price
$1,999,900
Avg Price
$1,461,633
Days on Market
134 days
Sold listings
0
Min Sold Price
$0
Max Sold Price
$0
Avg Sold Price
$0
Days until Sold
days
Nearby Places
Additional Information about 996 Quails Roost Court

















