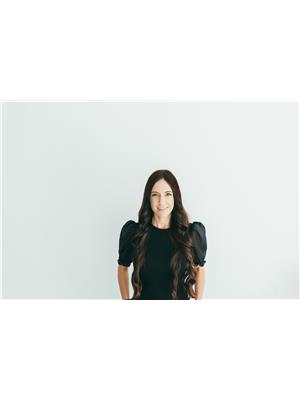110 Mcallister Road, Toronto
- Bedrooms: 5
- Bathrooms: 5
- Type: Residential
- Added: 5 days ago
- Updated: 3 days ago
- Last Checked: 22 hours ago
110 McAllister presents an elegant, newly custom-built luxury home on a prestigious 44 x 161 ft premium lot.Nestled on a serene inner street, it features a grand double car garage and an extended, wide, and long driveway, offering parking for up to 6 cars. Boasting over 5,613 SQF luxurious living spaces with soaring ceilings: 10 ft on the main floor, 9 ft on the second, 11 ft in the finished W-A-L-K-O-U-T basement , and over 14 ft in the grand entrance foyer. Masterfully crafted with top-tier finishes and meticulous attention to detail.The gourmet kitchen boasts premium countertops, backsplash, custom cabinetry, and a spacious Butler's pantry and servery. A bright and elegant home office on the main floor is perfectly suited for modern living. Spa-inspired bathrooms showcase lavish details and premium fixtures. Natural light floods the interiors through expansive windows and a stunning skylight.Two grand balconies provide breathtaking views of the lush, private backyard.The finished walkout basement features heated flooring, an additional bedroom, bathroom, and a versatile recreation area.Prime location: steps from public transit and plazas, walking distance to schools, Earl Bales Park, trails, and the community centre. Conveniently close to Hwy 401, Yorkdale Shopping Centre, Don Valley Golf Course, top private schools, and within the boundary of the highly ranked William Lyon Mackenzie Secondary School. (id:1945)
powered by

Property DetailsKey information about 110 Mcallister Road
- Cooling: Central air conditioning, Air exchanger, Ventilation system
- Heating: Forced air, Natural gas
- Stories: 2
- Structure Type: House
- Exterior Features: Stone, Stucco
- Foundation Details: Block, Concrete
- Type: Luxury Home
- Lot Size: 44 x 161 ft
- Living Space: Over 5,613 SQF
- Garage: Double car garage
Interior FeaturesDiscover the interior design and amenities
- Basement: Type: Finished walkout, Heated Floors: Yes, Additional Rooms: Bedroom: 1, Bathroom: 1, Recreation Area: Versatile
- Flooring: Hardwood
- Appliances: Washer, Refrigerator, Central Vacuum, Dishwasher, Stove, Range, Dryer, Microwave, Window Coverings, Garage door opener remote(s), Water Heater
- Bedrooms Total: 5
- Bathrooms Partial: 1
- Ceiling Heights: Main Floor: 10 ft, Second Floor: 9 ft, Walkout Basement: 11 ft, Grand Entrance Foyer: Over 14 ft
- Kitchen: Countertops: Premium, Backsplash: Yes, Cabinetry: Custom, Butler's Pantry: Spacious, Servery: Yes
- Office: Bright and elegant home office on main floor
- Bathrooms: Spa-inspired with lavish details and premium fixtures
- Natural Light: Expansive windows and skylight
Exterior & Lot FeaturesLearn about the exterior and lot specifics of 110 Mcallister Road
- Lot Features: Conservation/green belt, Lighting, Carpet Free, Sump Pump
- Water Source: Municipal water
- Parking Total: 6
- Parking Features: Attached Garage
- Building Features: Fireplace(s)
- Lot Size Dimensions: 44 x 161 FT
- Driveway: Extended, wide, and long
- Balconies: Two grand balconies
- Backyard: Lush and private
Location & CommunityUnderstand the neighborhood and community
- Directions: Sheppard Ave W / Bathurst
- Common Interest: Freehold
- Public Transit: Steps away
- Shopping Plazas: Nearby
- Schools: Walking distance to schools
- Parks: Earl Bales Park nearby
- Trails: Yes
- Community Centre: Walking distance
- Major Highways: Conveniently close to Hwy 401
- Shopping Centres: Close to Yorkdale Shopping Centre
- Golf Courses: Don Valley Golf Course nearby
- Private Schools: Top private schools nearby
- School District: Within boundary of William Lyon Mackenzie Secondary School
Utilities & SystemsReview utilities and system installations
- Sewer: Sanitary sewer
Tax & Legal InformationGet tax and legal details applicable to 110 Mcallister Road
- Tax Annual Amount: 15214.19
Additional FeaturesExplore extra features and benefits
- Security Features: Alarm system, Security system
- Property Condition: Insulation upgraded
- Attention To Detail: Meticulously crafted with top-tier finishes
- Location: Nestled on a serene inner street
Room Dimensions

This listing content provided by REALTOR.ca
has
been licensed by REALTOR®
members of The Canadian Real Estate Association
members of The Canadian Real Estate Association
Nearby Listings Stat
Active listings
13
Min Price
$1,848,000
Max Price
$3,550,000
Avg Price
$2,909,308
Days on Market
31 days
Sold listings
9
Min Sold Price
$2,198,000
Max Sold Price
$3,950,000
Avg Sold Price
$3,092,889
Days until Sold
68 days
Nearby Places
Additional Information about 110 Mcallister Road














































