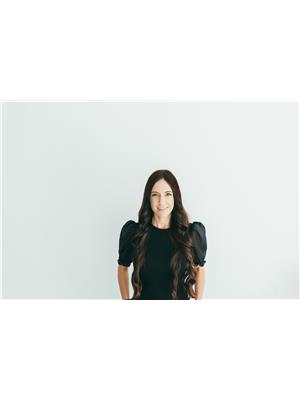33 Edwin Avenue, Toronto
- Bedrooms: 7
- Bathrooms: 10
- Type: Residential
- Added: 16 days ago
- Updated: 15 days ago
- Last Checked: 3 hours ago
Exceptional Multi-Unit Property With Laneway House - Live & Invest! This Rare Investment Opportunity In The Junction A Beautifully Designed Multi-Unit Property Is Perfect For Both Living And Earning Rental Income! Located In A Sought-After Neighbourhood, This Property Boasts A Main House With Two Spacious Units Plus A Finished Basement, Ideal For Flexible Living Or Additional Rental Potential. The Main House Features Huge Windows That Flood The Space With Natural Light, Skylights For An Airy, Bright Feel, And Modern Finishes Throughout. Each Unit Is Designed For Comfort And Style, With Open-Concept Layouts And High Ceilings That Enhance The Sense Of Space. At The Rear, You'll Find A Newly Built 2 Bedroom 2.5 Bathroom Laneway House, Offering Further Income Potential Or The Possibility To Sever And Sell As A Separate Property. This Modern Laneway Unit Offers Privacy And Contemporary Living Adding Significant Value To This Versatile Property. And Don't Forget The Underground Wine Cellar! Whether You're Looking To Live In One Unit And Rent The Others, Or Maximize Rental Income Across All Units, This Property Is The Perfect Blend Of Luxury And Investment. Don't Miss Out On This Opportunity!
powered by

Property DetailsKey information about 33 Edwin Avenue
Interior FeaturesDiscover the interior design and amenities
Exterior & Lot FeaturesLearn about the exterior and lot specifics of 33 Edwin Avenue
Location & CommunityUnderstand the neighborhood and community
Business & Leasing InformationCheck business and leasing options available at 33 Edwin Avenue
Utilities & SystemsReview utilities and system installations
Tax & Legal InformationGet tax and legal details applicable to 33 Edwin Avenue
Additional FeaturesExplore extra features and benefits
Room Dimensions

This listing content provided by REALTOR.ca
has
been licensed by REALTOR®
members of The Canadian Real Estate Association
members of The Canadian Real Estate Association
Nearby Listings Stat
Active listings
1
Min Price
$2,900,000
Max Price
$2,900,000
Avg Price
$2,900,000
Days on Market
16 days
Sold listings
0
Min Sold Price
$0
Max Sold Price
$0
Avg Sold Price
$0
Days until Sold
days
Nearby Places
Additional Information about 33 Edwin Avenue












