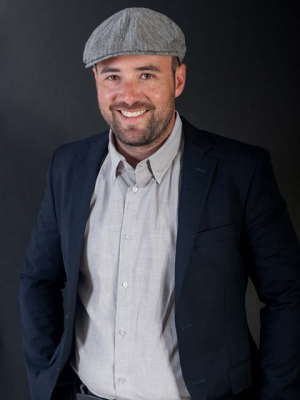62 Prince Edward Boulevard, Markham
- Bedrooms: 5
- Bathrooms: 5
- Type: Residential
- Added: 11 days ago
- Updated: 11 days ago
- Last Checked: 19 minutes ago
Rarely Offered, Original Owner Custom Built Stunning Executive Home On Majestic Wooded Ravine Lot On The Most Prestigious Street In Thornlea Estates! This Magnificently Designed Home A With Soaring Double Height Foyer Boasts 4268 SF + An Additional 2160 Sf Finished Lower Level With Walk-Out. This Builder's Own Home Features Abundance Of Natural Light, An Elevator, Sprawling Gourmet Chef's Kitchen With Floor-To-Ceiling Windows, Quartz Countertops & Backsplash, SS Appliances, High Gloss Cabinetry, Custom Pantry, Center Island & Spacious Breakfast Area With W/O To An Extensive Terrace That Overlooks A Serene West-Facing Backyard Which Is Nestled Against The Tranquil & Private Backdrop Of A Lush Ravine. Additional Highlights Include A Formal Living Room, A Spacious Formal Dining Room, Study & Main Floor Family Room Enhanced With A Fireplace And Floor-To-Ceiling West Facing Windows Overlooking The Terrace, Garden & Ravine. Retreat Upstairs To Spacious Primary Bedroom With 5-Pc Spa Like Ensuite, Elevator, His/Her Closets & Walk-Out To Balcony Over-Looking Backyard & Ravine. Fully Finished Lower Level With Spacious Rec Room, Media Room W/Fireplace, 5th Bedroom, 3 Pc Bathroom And A Walk-Out To A Stunning Backyard Oasis Overlooking Gorgeous Ravine! Top Tier School District Including Bayview Glen Ps, Thornless Ss & St. Roberts Cs Ranked Best High School In York Region! Excellent Location At Leslie/Green Ln With Easy Access To Retail, Restaurants, Library, Community Centres, Parks, Public Transit & Mere Mins To 404/407 & Hwy 7. Extras Include Spacious Second Floor Laundry, Skylight, No Sidewalk, Elevator To All Floors, Direct Garage Garage Entry Into The Home & Professional Landscaping!
powered by

Property DetailsKey information about 62 Prince Edward Boulevard
- Cooling: Central air conditioning
- Heating: Forced air, Natural gas
- Stories: 2
- Structure Type: House
- Exterior Features: Brick
- Foundation Details: Unknown
- Original Owner: true
- Custom Built: true
- Total Area: 4268 SF
- Finished Lower Level Area: 2160 SF
- Lot Type: Wooded Ravine Lot
- Prestigious Street: Yes
Interior FeaturesDiscover the interior design and amenities
- Basement: Finished, Walk out, N/A
- Flooring: Hardwood
- Bedrooms Total: 5
- Bathrooms Partial: 1
- Foyer: Double Height
- Natural Light: Abundance
- Elevator: true
- Gourmet Chefs Kitchen: true
- Floor To Ceiling Windows: true
- Countertops: Quartz
- Backsplash: Quartz
- Appliances: Stainless Steel
- Cabinetry: High Gloss
- Custom Pantry: true
- Center Island: true
- Breakfast Area: Spacious
- Dining Room: Spacious Formal
- Living Room: Formal
- Study: true
- Family Room: true
- Family Room Fireplace: true
- Primary Bedroom: Size: Spacious, Ensuite: 5-Pc Spa Like, Closets: His/Her, Balcony: Walk-Out Overlooking Backyard & Ravine
- Lower Level: Rec Room: Spacious, Media Room: Fireplace: true, 5th Bedroom: true, Bathroom: 3 Pc, Walk-Out: Backyard
- Laundry: Spacious Second Floor
- Skylight: true
Exterior & Lot FeaturesLearn about the exterior and lot specifics of 62 Prince Edward Boulevard
- Lot Features: Wooded area, Irregular lot size, Ravine, Conservation/green belt, Carpet Free
- Water Source: Municipal water
- Parking Total: 6
- Parking Features: Attached Garage
- Lot Size Dimensions: 59.12 x 176.5 FT ; 176.50 ft x 59.45 x 170.27 x 59.12 ft
- Terrace: Extensive
- Backyard View: Serene West-Facing
- Landscaping: Professional
- Table Land: Useable
- Ravine: Backs onto
Location & CommunityUnderstand the neighborhood and community
- Directions: Bayview/Green Lane
- Common Interest: Freehold
- School District: Bayview Glen PS, Thornlea SS, St. Roberts CS
- High School Ranking: Best High School in York Region
- Nearby Amenities: Retail, Restaurants, Library, Community Centres, Parks, Public Transit
- Accessibility: Mere Minutes to 404/407, Mere Minutes to Hwy 7
Utilities & SystemsReview utilities and system installations
- Sewer: Sanitary sewer
- Garage: Direct Entry into Home
- No Sidewalk: true
Tax & Legal InformationGet tax and legal details applicable to 62 Prince Edward Boulevard
- Tax Annual Amount: 11206.78
Additional FeaturesExplore extra features and benefits
- Security Features: Smoke Detectors
- First Time Offered For Sale: true
- Deep Lot: Rare
- Coveted Street: true
Room Dimensions

This listing content provided by REALTOR.ca
has
been licensed by REALTOR®
members of The Canadian Real Estate Association
members of The Canadian Real Estate Association
Nearby Listings Stat
Active listings
4
Min Price
$1,599,000
Max Price
$4,688,000
Avg Price
$2,895,000
Days on Market
41 days
Sold listings
1
Min Sold Price
$8,690,000
Max Sold Price
$8,690,000
Avg Sold Price
$8,690,000
Days until Sold
96 days
Nearby Places
Additional Information about 62 Prince Edward Boulevard
















































