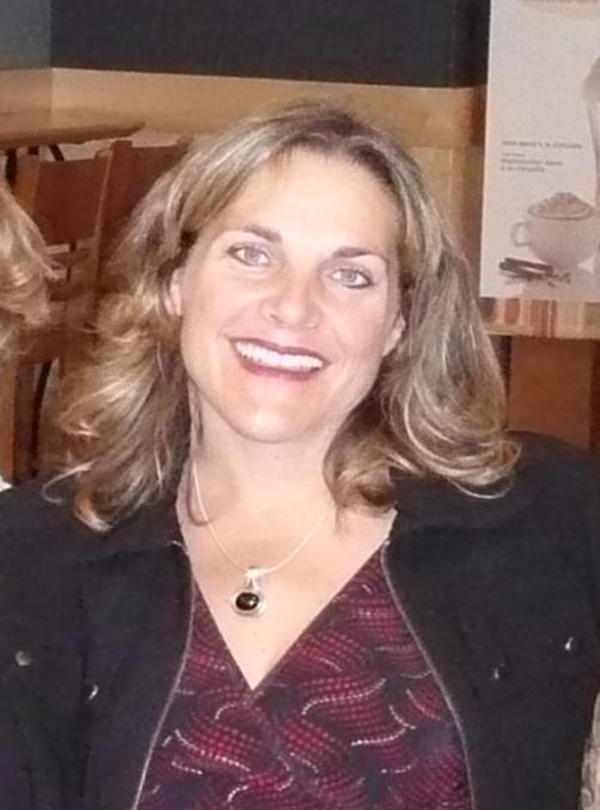35 Nolanfield Heights Nw, Calgary
- Bedrooms: 4
- Bathrooms: 4
- Living area: 1535.17 square feet
- Type: Residential
- Added: 1 day ago
- Updated: 2 hours ago
- Last Checked: 10 minutes ago
Open House Noon-3PM, Saturday, September 21, 2024 & 2-4PM, Sunday, September 22, 2024. Pride of ownership! This home offers a total of 4 spacious bedrooms, 3.5 bathrooms, and over 2,100 sq.ft. of living space with an open-concept layout and 9ft ceilings on the main floor. The south-facing backyard fills the home with natural light, creating a warm and inviting atmosphere. The beautifully designed kitchen features a large quartz countertop, ample cabinetry, a corner pantry, and stainless steel appliances, making it perfect for both everyday living and entertaining. The bright living room is centered around a cozy gas fireplace, ideal for relaxation. Upstairs, the primary bedroom boasts a luxurious 5-piece ensuite, along with two additional generously sized bedrooms and a convenient laundry room. The fully finished basement includes a fourth bedroom, a full bathroom, a large recreation room, built-in wall cabinetry for extra storage, a wet bar with functional cabinetry, and a walk-in storage area, offering ample space for all your needs.This home is equipped with a central water filtration system and a water softener for added convenience. The oversized 23'4' × 23'4' double detached garage comes with natural gas hookups, perfect for future heating options. Outside, the professionally landscaped backyard features a gazebo on the deck, offering a perfect space for children and pets to enjoy. The front welcoming porch and separate patio provide additional outdoor living space. Located in an excellent area with easy access to shopping, dining, parks, schools, and major routes, this home is perfect for young families and those seeking an active lifestyle. Don’t miss the opportunity to make this your dream home! (id:1945)
powered by

Property Details
- Cooling: None
- Heating: Forced air, Natural gas, Other
- Stories: 2
- Year Built: 2013
- Structure Type: House
- Exterior Features: Stone, Vinyl siding
- Foundation Details: Poured Concrete
- Construction Materials: Wood frame
Interior Features
- Basement: Finished, Full
- Flooring: Hardwood, Laminate, Carpeted
- Appliances: Refrigerator, Water softener, Dishwasher, Stove, Hood Fan, Window Coverings, Garage door opener, Washer/Dryer Stack-Up
- Living Area: 1535.17
- Bedrooms Total: 4
- Fireplaces Total: 1
- Bathrooms Partial: 1
- Above Grade Finished Area: 1535.17
- Above Grade Finished Area Units: square feet
Exterior & Lot Features
- Lot Features: Back lane, Wet bar, PVC window, Closet Organizers, No Smoking Home, Parking
- Water Source: Municipal water
- Lot Size Units: square meters
- Parking Total: 2
- Parking Features: Detached Garage, Oversize
- Lot Size Dimensions: 291.00
Location & Community
- Common Interest: Freehold
- Street Dir Suffix: Northwest
- Subdivision Name: Nolan Hill
Utilities & Systems
- Sewer: Municipal sewage system
- Electric: 200 Amp Service
- Utilities: Water, Sewer, Natural Gas, Electricity
Tax & Legal Information
- Tax Lot: 10
- Tax Year: 2024
- Tax Block: 12
- Parcel Number: 0035058585
- Tax Annual Amount: 3872
- Zoning Description: R-1N
Additional Features
- Security Features: Smoke Detectors
Room Dimensions
This listing content provided by REALTOR.ca has
been licensed by REALTOR®
members of The Canadian Real Estate Association
members of The Canadian Real Estate Association

















