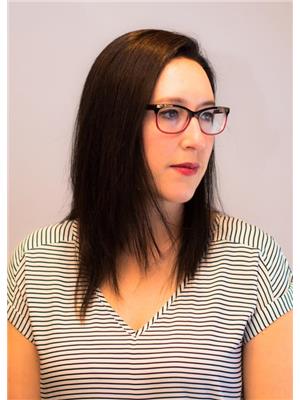347 Huntbourne Way Ne, Calgary
- Bedrooms: 3
- Bathrooms: 2
- Living area: 1182 square feet
- Type: Residential
- Added: 9 days ago
- Updated: 1 days ago
- Last Checked: 4 hours ago
Come and see this charming 3-bedroom in Main Floor bungalow in Huntington Hills Just rezoning R-CG! Located on large corner lot on a picturesque, quiet street. Upon entry you'll notice the large amount of natural light on the main floor with a semi-open concept. Enjoy cooking in the spacious newer kitchen with stainless steel appliances and plenty of cabinet space. 3 good-sized bedrooms and a 4-piece bathroom with new tub complete the main floor. The finished basement includes a family room, a 4-piece bathroom, laundry, and a sizeable bonus room with tasteful fireplace. Upgrades include newer roof (including brand new garage roof and brand new eaves), newer windows, hot water tank, and furnace. Also update kitchen, floors, fence in 2018 and new bathtub and tiles. With a south facing backyard, and close to Nose Hill, public transport, schools, and multiple amenities. Easy access Deerfoot Trail, Stony Trail! This is a great home for any family and great opportunity for the investor and builders! (id:1945)
powered by

Property Details
- Cooling: None
- Heating: Forced air
- Stories: 1
- Year Built: 1971
- Structure Type: House
- Exterior Features: Concrete
- Foundation Details: Poured Concrete
- Architectural Style: Bungalow
- Construction Materials: Poured concrete, Wood frame
Interior Features
- Basement: Finished, Full
- Flooring: Laminate, Ceramic Tile
- Appliances: Washer, Refrigerator, Range - Electric, Dishwasher, Hood Fan, Window Coverings
- Living Area: 1182
- Bedrooms Total: 3
- Fireplaces Total: 1
- Above Grade Finished Area: 1182
- Above Grade Finished Area Units: square feet
Exterior & Lot Features
- Lot Features: Back lane, No Animal Home, No Smoking Home
- Lot Size Units: square meters
- Parking Total: 2
- Parking Features: Detached Garage
- Lot Size Dimensions: 602.00
Location & Community
- Common Interest: Freehold
- Street Dir Suffix: Northeast
- Subdivision Name: Huntington Hills
Tax & Legal Information
- Tax Lot: 15
- Tax Year: 2024
- Tax Block: 48
- Parcel Number: 0018849364
- Tax Annual Amount: 3457.09
- Zoning Description: R-CG
Room Dimensions
This listing content provided by REALTOR.ca has
been licensed by REALTOR®
members of The Canadian Real Estate Association
members of The Canadian Real Estate Association

















