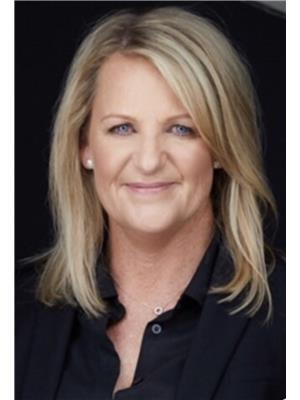1108 9715 110 St Nw, Edmonton
- Bedrooms: 2
- Bathrooms: 2
- Living area: 73.91 square meters
- Type: Apartment
- Added: 72 days ago
- Updated: 8 hours ago
- Last Checked: 35 minutes ago
An apartment unit near the beating heart of Edmonton. Let's cut to the chase. ***** Features: ** The River, Bridges, the Park & Trails are all within sight! PRIME location & Stunning views. ** 1-minute walk to LRT station. ** Quick and easy access to the Univerty of Alberta, MacEwan University, & Edmonton downtown core. ** In-suite laundry. ** Covered balcony facing an expansive greenery. ** 2 bedrooms and 1 storage room. Master bedroom with an ensuite bath. ** U-shaped kitchen is chefs delight. ** 1 Underground parking stall. ** Condo fee covers ALL utilities, including electricity, heat, water/sewer. ** With elevator and at the 11th floor with a lucky unit number 1108. ***** Home is what you make it! Move in & Enjoy living!! (id:1945)
powered by

Property DetailsKey information about 1108 9715 110 St Nw
Interior FeaturesDiscover the interior design and amenities
Exterior & Lot FeaturesLearn about the exterior and lot specifics of 1108 9715 110 St Nw
Location & CommunityUnderstand the neighborhood and community
Property Management & AssociationFind out management and association details
Tax & Legal InformationGet tax and legal details applicable to 1108 9715 110 St Nw
Room Dimensions

This listing content provided by REALTOR.ca
has
been licensed by REALTOR®
members of The Canadian Real Estate Association
members of The Canadian Real Estate Association
Nearby Listings Stat
Active listings
264
Min Price
$139,900
Max Price
$1,118,000
Avg Price
$355,314
Days on Market
81 days
Sold listings
84
Min Sold Price
$99,000
Max Sold Price
$1,699,900
Avg Sold Price
$361,371
Days until Sold
70 days












