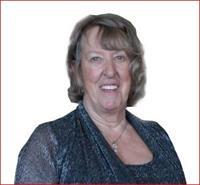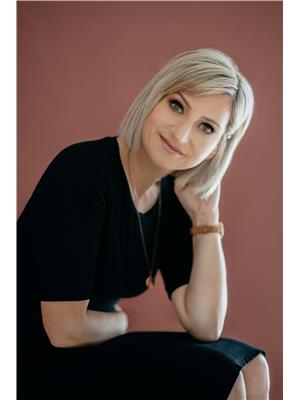11750 Longwoods Road, Thamesville
- Bedrooms: 2
- Bathrooms: 1
- Type: Residential
- Added: 17 days ago
- Updated: 10 hours ago
- Last Checked: 2 hours ago
Experience the perfect blend of country living and modern convenience with this charming 2-bedroom, 1-bathroom home, just minutes from nearby urban centres including Thamesville, Dresden and Chatham! Set on a serene property, this home offers tranquility while keeping you close to essential amenities. Enjoy your mornings in the sunroom, bathed in natural light, perfect for relaxation year-round. Your primary bedroom not only offers you space and comfort, but also TWO closets! The home features a spacious living area, as well as a kitchen updated in 2018 with modern finishes. The bathroom, also updated in 2018, complements the home’s thoughtful renovations. Major updates include: Furnace/AC 2018 | Windows/Doors 2018 | Siding 2018 | Roof 2016 | A detached garage adds convenience and extra storage. This property is ideal for those seeking a peaceful retreat with the comforts of modern living, ready for you to move in and enjoy. Call a member of Millson Collective today to#lovewhereyoulive (id:1945)
powered by

Property Details
- Cooling: Central air conditioning
- Heating: Natural gas, Furnace
- Stories: 1
- Year Built: 1956
- Structure Type: House
- Exterior Features: Aluminum/Vinyl
- Foundation Details: Block
- Architectural Style: Bungalow
Interior Features
- Flooring: Hardwood, Laminate
- Bedrooms Total: 2
Exterior & Lot Features
- Lot Features: Gravel Driveway
- Parking Features: Detached Garage, Garage
- Lot Size Dimensions: 85X105.00
Location & Community
- Common Interest: Freehold
Utilities & Systems
- Sewer: Septic System
Tax & Legal Information
- Tax Year: 2024
- Tax Annual Amount: 2265
- Zoning Description: R1
Room Dimensions
This listing content provided by REALTOR.ca has
been licensed by REALTOR®
members of The Canadian Real Estate Association
members of The Canadian Real Estate Association

















