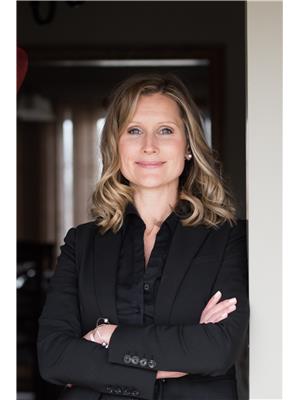10305 Eberts Line, Chatham
- Bedrooms: 3
- Bathrooms: 2
- Type: Residential
- Added: 22 days ago
- Updated: 22 days ago
- Last Checked: 1 days ago
Charming country property on 1.15 acres with stunning sunset views and no neighbors! This 2+1 bedroom brick rancher includes an open concept kitchen/dining room with ample cupboard space for a large family and 2 full bathrooms. The newly renovated finished basement offers a spacious layout, with a large rec room with a fireplace and conveniently provides additional living space and a third bedroom, ideal for guests or family. Full 3 pc bathroom and office/craft room also in the basement. The 20' x 26.8' attached double car garage has inside entry into the home. Enjoy the peace and tranquility of rural living while being a less than 10-minute drive to Chatham and Dresden. Perfect for those seeking privacy and space to create your dream lifestyle! Don't miss out on this unique opportunity! (id:1945)
powered by

Property Details
- Cooling: Central air conditioning
- Heating: Forced air, Propane, Furnace
- Stories: 1
- Year Built: 1969
- Structure Type: House
- Exterior Features: Brick
- Foundation Details: Block
- Architectural Style: Ranch
Interior Features
- Flooring: Laminate, Carpeted, Ceramic/Porcelain
- Bedrooms Total: 3
- Fireplaces Total: 1
- Fireplace Features: Direct vent
Exterior & Lot Features
- Lot Features: Hobby farm, Double width or more driveway, Circular Driveway
- Parking Features: Attached Garage, Garage, Inside Entry
- Lot Size Dimensions: 270X185.00
Location & Community
- Directions: From Chatham go to Centre Side Road, turn east onto Eberts Line. House is on left. Sign in yard.
- Common Interest: Freehold
Business & Leasing Information
- Business Type: Agriculture, Forestry, Fishing and Hunting
Utilities & Systems
- Sewer: Septic System
Tax & Legal Information
- Tax Year: 2024
- Tax Annual Amount: 3509.86
- Zoning Description: A1
Room Dimensions
This listing content provided by REALTOR.ca has
been licensed by REALTOR®
members of The Canadian Real Estate Association
members of The Canadian Real Estate Association

















