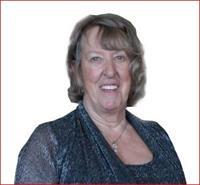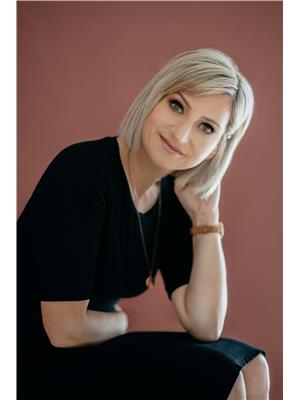12756 Longwoods Road, Thamesville
- Bedrooms: 3
- Bathrooms: 1
- Type: Residential
- Added: 4 days ago
- Updated: 3 days ago
- Last Checked: 1 days ago
COUNTRY LIVING AT ITS FINEST. 3 BEDROOM BUNGALOW WITH SPACIOUS ROOMS THROUGHOUT. PRIMARY BEDROOM HAS CARPET AND THE OTHER TWO BEDROOMS ARE HARDWOOD FLOORING. LIVING ROOM HAS NEW LAMINATE FLOORING AND HUGE WINDOW JUST INSTALLED. KITCHEN HAS AMPLE CUPBOARDS WITH CERAMIC FLOORING .DINING ROOM HAS HARDWOOD WITH LOTS OF SPACE FOR A BIG FAMILY. FRONT OF THE HOUSE HAS A PORCH TO ENJOY YOUR MORNING COFFEE, OUTSIDE YOU HAVE A 2 CAR GARAGE WITH AN EXTENTION ADDED FOR LAWN MOWER AND STORAGE. A CHICKEN COOP SET UP FOR AT LEAST 20 CHICKENS .THIS HOME HAS A 1.112 ACRE LOT. LOTS OF TREES FOR PRIVACY, SPACE FOR A GARDEN AND MUCH MORE, LOTS OF ROOM TO EXPAND OR JUST ENJOY THE SPACE. THE WELL IS APPROXIMATELY 60 FT. DEEP COME AND SEE THIS ONE YOU WILL NOT BE DISAPPOINTED. (id:1945)
powered by

Property Details
- Cooling: Central air conditioning, Fully air conditioned
- Heating: Forced air, Natural gas, Furnace
- Stories: 1
- Structure Type: House
- Exterior Features: Aluminum/Vinyl
- Foundation Details: Block
- Architectural Style: Bungalow
Interior Features
- Flooring: Hardwood, Laminate, Carpeted, Ceramic/Porcelain
- Bedrooms Total: 3
Exterior & Lot Features
- Lot Features: Paved driveway, Side Driveway
- Parking Features: Detached Garage, Garage
- Lot Size Dimensions: 149.5X326
Location & Community
- Common Interest: Freehold
Utilities & Systems
- Sewer: Septic System
Tax & Legal Information
- Tax Year: 2024
- Tax Annual Amount: 3204.56
- Zoning Description: A-1
Room Dimensions
This listing content provided by REALTOR.ca has
been licensed by REALTOR®
members of The Canadian Real Estate Association
members of The Canadian Real Estate Association
















