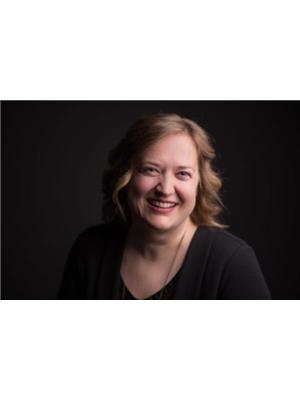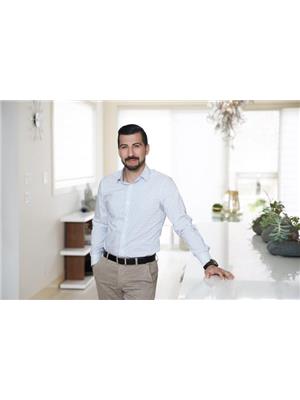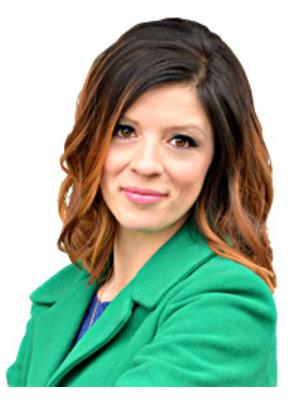109 Tuscany Drive Nw, Calgary
- Bedrooms: 3
- Bathrooms: 2
- Living area: 1194.5 square feet
- Type: Residential
- Added: 3 days ago
- Updated: 2 days ago
- Last Checked: 10 hours ago
Beautifully detached home in desirable Tuscany. New kitchen cabinet, new tile , new shingles and new hot water heater .front porch creates warm curb appeal.open floorplan design with large living room . The upper floor plan offers three large bedrooms, the Master w/ spacious walk-in closet. Four piece main bath is well equipped w/ lots of storage. Lower is complete w/ recreation/media area, laundry room & ample storage. close to all amenities including schools, shopping & public transportation. Must see ! (id:1945)
powered by

Property DetailsKey information about 109 Tuscany Drive Nw
- Cooling: None
- Heating: Forced air
- Stories: 2
- Year Built: 1997
- Structure Type: House
- Exterior Features: Vinyl siding
- Foundation Details: Poured Concrete
- Construction Materials: Wood frame
Interior FeaturesDiscover the interior design and amenities
- Basement: Finished, Full
- Flooring: Tile, Carpeted
- Appliances: Refrigerator, Dishwasher, Stove, Washer & Dryer
- Living Area: 1194.5
- Bedrooms Total: 3
- Bathrooms Partial: 1
- Above Grade Finished Area: 1194.5
- Above Grade Finished Area Units: square feet
Exterior & Lot FeaturesLearn about the exterior and lot specifics of 109 Tuscany Drive Nw
- Lot Features: See remarks, Other, Back lane, No Animal Home, No Smoking Home
- Lot Size Units: square meters
- Parking Features: Other
- Building Features: Other
- Lot Size Dimensions: 315.00
Location & CommunityUnderstand the neighborhood and community
- Common Interest: Freehold
- Street Dir Suffix: Northwest
- Subdivision Name: Tuscany
Tax & Legal InformationGet tax and legal details applicable to 109 Tuscany Drive Nw
- Tax Lot: 23
- Tax Year: 2024
- Tax Block: 12
- Parcel Number: 0027136365
- Tax Annual Amount: 3029
- Zoning Description: R-CG
Room Dimensions
| Type | Level | Dimensions |
| Living room | Main level | 12.00 Ft x 16.75 Ft |
| Kitchen | Main level | 9.00 Ft x 12.17 Ft |
| Dining room | Main level | 6.17 Ft x 9.58 Ft |
| Primary Bedroom | Upper Level | 10.83 Ft x 13.92 Ft |
| Bedroom | Upper Level | 9.17 Ft x 12.33 Ft |
| Bedroom | Upper Level | 9.08 Ft x 10.25 Ft |
| 4pc Bathroom | Upper Level | 5.00 Ft x 7.92 Ft |
| 2pc Bathroom | Main level | 5.42 Ft x 4.83 Ft |
| Laundry room | Basement | 4.92 Ft x 9.67 Ft |
| Recreational, Games room | Basement | 9.92 Ft x 24.00 Ft |
| Storage | Basement | 5.17 Ft x 13.17 Ft |
| Furnace | Basement | 6.58 Ft x 9.67 Ft |

This listing content provided by REALTOR.ca
has
been licensed by REALTOR®
members of The Canadian Real Estate Association
members of The Canadian Real Estate Association
Nearby Listings Stat
Active listings
16
Min Price
$229,900
Max Price
$629,000
Avg Price
$418,846
Days on Market
41 days
Sold listings
9
Min Sold Price
$315,000
Max Sold Price
$849,999
Avg Sold Price
$475,278
Days until Sold
113 days

















