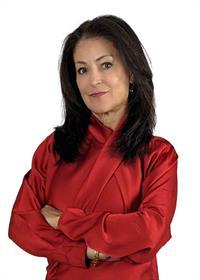122 Evanscove Circle Nw, Calgary
- Bedrooms: 4
- Bathrooms: 3
- Living area: 2294 square feet
- Type: Residential
- Added: 59 days ago
- Updated: 13 days ago
- Last Checked: 3 hours ago
Wow! 2,294 sqft of living space! Welcome to your new home, nestled in the sought-after community of Evanston! This home boasts 4 bedrooms and 2.5 baths, encompassing over 2,200 square feet of living space. As you enter you will fall in love with an open concept floor plan that features 9’ceiling, expansive windows & spacious living room with a beautiful fireplace. The kitchen has stainless steel appliances and a centre island that is perfect for entertaining and flows into your dining room which is flooded in natural light and provides access to your back deck. Venture further into the upper floor and discover a versatile BONUS ROOM, poised to accommodate your unique lifestyle needs. Whether it becomes a cozy reading nook, a vibrant play area, or a serene yoga studio, the possibilities are endless. Accompanying the master retreat are three additional bedrooms, each thoughtfully appointed to offer privacy and comfort. Bathed in natural light, these rooms serve as tranquil havens for relaxation and rest. Evanston is more than just a neighbourhood, it's a vibrant community filled with friendly faces and endless opportunities for adventure. A great community to raise your family ,close to school , park, playground, shopping and other amenities. Easy access to major roads. ***VIRTUAL TOUR AVAILABLE*** (id:1945)
powered by

Property Details
- Cooling: Central air conditioning
- Heating: Forced air
- Stories: 2
- Year Built: 2006
- Structure Type: House
- Exterior Features: Concrete
- Foundation Details: Poured Concrete
- Construction Materials: Poured concrete, Wood frame
Interior Features
- Basement: Unfinished, Full
- Flooring: Hardwood, Carpeted
- Appliances: Refrigerator, Dishwasher, Stove, Hood Fan, Window Coverings
- Living Area: 2294
- Bedrooms Total: 4
- Fireplaces Total: 1
- Bathrooms Partial: 1
- Above Grade Finished Area: 2294
- Above Grade Finished Area Units: square feet
Exterior & Lot Features
- Lot Size Units: square meters
- Parking Total: 4
- Parking Features: Attached Garage, Oversize
- Lot Size Dimensions: 520.00
Location & Community
- Common Interest: Freehold
- Street Dir Suffix: Northwest
- Subdivision Name: Evanston
Tax & Legal Information
- Tax Lot: 29
- Tax Year: 2024
- Tax Block: 17
- Parcel Number: 0031238538
- Tax Annual Amount: 4339
- Zoning Description: R-1
Room Dimensions
This listing content provided by REALTOR.ca has
been licensed by REALTOR®
members of The Canadian Real Estate Association
members of The Canadian Real Estate Association
















