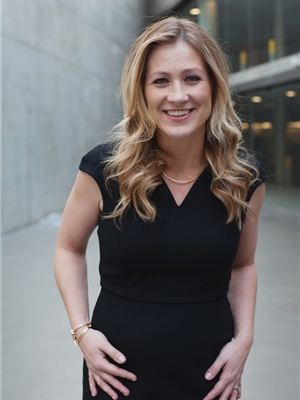226 Evansmeade Close Nw, Calgary
- Bedrooms: 4
- Bathrooms: 4
- Living area: 1474 square feet
- Type: Residential
- Added: 15 days ago
- Updated: 3 days ago
- Last Checked: 18 hours ago
Open House Saturday and Sunday December 7 & 8. From Noon - 3 pm. Welcome to 226 Evansmeade Close NW, located in the family friendly community of Evanston. This inviting two story home with Walk-out basement has 4 total bedrooms, new roof, new luxury vinyl flooring, freshly painted with oversized double detached garage. When you walk into the sizable living room, you’ll find a 3-way gas fireplace to cozy up to on winter nights. As for those hot summer days, this home is equipped with central air conditioning to keep you cool. The kitchen has ample cupboards and counter space, corner pantry, with a sliding door connecting you to your large outdoor South West facing deck – perfect for hosting summer get togethers! Upstairs you will find an additional bonus room, with lots of natural light, making it a perfect space for a Home Office or Playroom. The primary bedroom has both a large ensuite bathroom, as well as, a walk-in closet. Two more spacioius bedrooms, full bathroom and washer & dryercomplete the upstairs layout. Downstairs you will find an additional bedroom, with a walk-in closet and a living room with a walkout to the backyard. This low maintenance backyard features a massive 26x20 insulated detached garage. Close to schools and parks, this is your perfect family home. Call today! (id:1945)
powered by

Property DetailsKey information about 226 Evansmeade Close Nw
- Cooling: Central air conditioning
- Heating: Forced air, Natural gas
- Stories: 2
- Year Built: 2003
- Structure Type: House
- Foundation Details: Poured Concrete
- Construction Materials: Wood frame
Interior FeaturesDiscover the interior design and amenities
- Basement: Finished, Full, Walk out
- Flooring: Carpeted, Ceramic Tile, Linoleum
- Appliances: Refrigerator, Dishwasher, Stove, Dryer, Microwave, Microwave Range Hood Combo, Window Coverings, Garage door opener
- Living Area: 1474
- Bedrooms Total: 4
- Fireplaces Total: 1
- Bathrooms Partial: 1
- Above Grade Finished Area: 1474
- Above Grade Finished Area Units: square feet
Exterior & Lot FeaturesLearn about the exterior and lot specifics of 226 Evansmeade Close Nw
- Lot Features: Back lane, No Smoking Home
- Lot Size Units: square meters
- Parking Total: 2
- Parking Features: Detached Garage
- Lot Size Dimensions: 331.00
Location & CommunityUnderstand the neighborhood and community
- Common Interest: Freehold
- Street Dir Suffix: Northwest
- Subdivision Name: Evanston
Tax & Legal InformationGet tax and legal details applicable to 226 Evansmeade Close Nw
- Tax Lot: 52
- Tax Year: 2024
- Tax Block: 4
- Parcel Number: 0029939691
- Tax Annual Amount: 3716
- Zoning Description: R-1N
Room Dimensions
| Type | Level | Dimensions |
| Living room | Main level | 15.00 Ft x 20.00 Ft |
| Kitchen | Main level | 10.00 Ft x 12.83 Ft |
| Dining room | Main level | 8.00 Ft x 11.00 Ft |
| Pantry | Main level | 3.00 Ft x 3.00 Ft |
| Bedroom | Second level | 8.50 Ft x 13.92 Ft |
| Primary Bedroom | Second level | 10.00 Ft x 10.83 Ft |
| Bedroom | Second level | 9.50 Ft x 11.33 Ft |
| Laundry room | Second level | 3.00 Ft x 5.00 Ft |
| Family room | Lower level | 6.00 Ft x 12.50 Ft |
| Bedroom | Lower level | 10.83 Ft x 11.00 Ft |
| 2pc Bathroom | Main level | 3.00 Ft x 7.00 Ft |
| 4pc Bathroom | Second level | 5.00 Ft x 7.50 Ft |
| 4pc Bathroom | Second level | 8.00 Ft x 8.50 Ft |
| 3pc Bathroom | Lower level | 4.83 Ft x 8.00 Ft |

This listing content provided by REALTOR.ca
has
been licensed by REALTOR®
members of The Canadian Real Estate Association
members of The Canadian Real Estate Association
Nearby Listings Stat
Active listings
46
Min Price
$469,900
Max Price
$1,399,500
Avg Price
$766,267
Days on Market
38 days
Sold listings
41
Min Sold Price
$424,900
Max Sold Price
$1,185,000
Avg Sold Price
$748,545
Days until Sold
53 days















