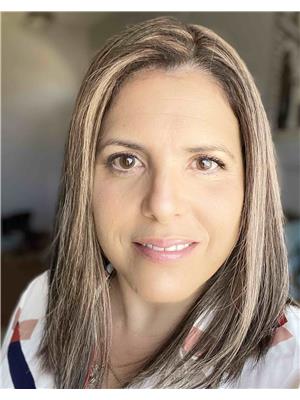8720 150 St Nw, Edmonton
- Bedrooms: 5
- Bathrooms: 4
- Living area: 164.25 square meters
- Type: Residential
- Added: 131 days ago
- Updated: 1 days ago
- Last Checked: 8 hours ago
Investors know success is a good property in a great location! This home has it all! 2 storey, legal suite home that will amaze both YOU & your tenants. As you step inside, you are greeted by a spacious, bright, open concept design, sure to impress! East facing living area; highlighted by the tiled fireplace & massive kitchen with high end modern finishings. Granite island is a focal point & is the perfect place for entertaining. Upstairs has 3 large bedrooms, with primary featuring a walk in closet & ensuite. Upper floor Laundry! Separate entrance to the lower LEGAL SUITE, highlighted by an inviting kitchen area, separate laundry & two bedrooms. Fantastic location will make renting easy – close to schools, parks, West Edmonton Mall & access to the Whitemud. House is also a short walk to a future LRT station. 8716, 8718, 8720 to be sold together with an assumable commercial mortgage, 40 year amortization, 1.8% with 6 years remaining. Mortgage assumption is subject to CMHC approval; other criteria apply. (id:1945)
powered by

Property DetailsKey information about 8720 150 St Nw
- Heating: Baseboard heaters, Forced air
- Stories: 2
- Year Built: 2016
- Structure Type: House
Interior FeaturesDiscover the interior design and amenities
- Basement: Finished, Full, Suite
- Appliances: Refrigerator, Dishwasher, Dryer, Two stoves, Window Coverings, Two Washers, Garage door opener, Garage door opener remote(s)
- Living Area: 164.25
- Bedrooms Total: 5
- Fireplaces Total: 1
- Bathrooms Partial: 1
- Fireplace Features: Gas, Unknown
Exterior & Lot FeaturesLearn about the exterior and lot specifics of 8720 150 St Nw
- Lot Features: See remarks, Lane
- Lot Size Units: square meters
- Parking Features: Detached Garage
- Lot Size Dimensions: 371.04
Location & CommunityUnderstand the neighborhood and community
- Common Interest: Freehold
- Community Features: Public Swimming Pool
Tax & Legal InformationGet tax and legal details applicable to 8720 150 St Nw
- Parcel Number: 10779082
Room Dimensions
| Type | Level | Dimensions |
| Living room | Main level | x |
| Dining room | Main level | x |
| Kitchen | Main level | x |
| Primary Bedroom | Upper Level | x |
| Bedroom 2 | Upper Level | x |
| Bedroom 3 | Upper Level | x |
| Bedroom 4 | Basement | x |
| Bedroom 5 | Basement | x |
| Second Kitchen | Basement | x |
| Utility room | Basement | x |
| Storage | Basement | x |

This listing content provided by REALTOR.ca
has
been licensed by REALTOR®
members of The Canadian Real Estate Association
members of The Canadian Real Estate Association
Nearby Listings Stat
Active listings
24
Min Price
$439,500
Max Price
$2,595,000
Avg Price
$1,256,452
Days on Market
80 days
Sold listings
12
Min Sold Price
$489,900
Max Sold Price
$2,199,900
Avg Sold Price
$1,011,367
Days until Sold
72 days














