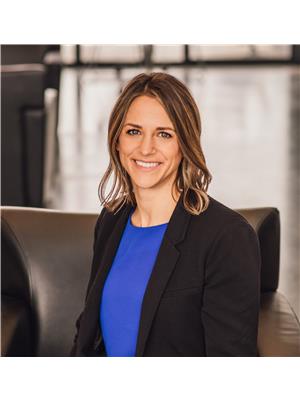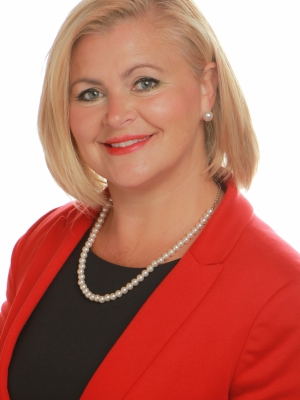945 Westridge Way, Invermere
- Bedrooms: 5
- Bathrooms: 4
- Living area: 3433 square feet
- Type: Residential
- Added: 134 days ago
- Updated: 1 hours ago
- Last Checked: 6 minutes ago
Welcome to your Dream Home!! This exquisitely designed property offers unparalleled elegance and comfort, perfect for family living or as a luxurious retreat. Every room showcases sophisticated decor ensuring a stylish and welcoming ambiance. Central to all the amenities throughout Invermere, this home features four generous bedrooms and four pristine bathrooms that includes a stunning master ensuite that serves as your private oasis. Enjoy the new professionally constructed outdoor pool with a hot tub - it's perfect for enjoying those hot summer days or just soaking and capturing the beauty of the surrounding mountain views. The fully fenced yard provides privacy and security for your family and pets. There is plenty of space for vehicles and storage in the attached triple car garage and there is an option to use the one bedroom suite over the garage with a separate entrance as a rental suite - ideal for guests or for additional income potential. Don't miss this opportunity to own a home where luxury meets functionality. Schedule your viewing today and experience the elegance first hand. (id:1945)
powered by

Property Details
- Roof: Cedar shake, Unknown
- Cooling: Central air conditioning
- Heating: Heat Pump
- Year Built: 1998
- Structure Type: House
- Exterior Features: Wood siding
Interior Features
- Basement: Crawl space
- Flooring: Hardwood, Ceramic Tile
- Appliances: Washer, Refrigerator, Dishwasher, Range, Dryer, Microwave, See remarks
- Living Area: 3433
- Bedrooms Total: 5
- Fireplaces Total: 1
- Fireplace Features: Wood, Conventional
Exterior & Lot Features
- View: Mountain view, Valley view
- Lot Features: Corner Site, Jacuzzi bath-tub, One Balcony
- Water Source: Municipal water
- Lot Size Units: acres
- Parking Total: 6
- Pool Features: Inground pool, Outdoor pool
- Parking Features: Attached Garage, RV
- Lot Size Dimensions: 0.44
Location & Community
- Common Interest: Freehold
Property Management & Association
- Association Fee Includes: Pad Rental
Utilities & Systems
- Sewer: Municipal sewage system
Tax & Legal Information
- Zoning: Unknown
- Parcel Number: 023-831-201
- Tax Annual Amount: 5907
Room Dimensions

This listing content provided by REALTOR.ca has
been licensed by REALTOR®
members of The Canadian Real Estate Association
members of The Canadian Real Estate Association














