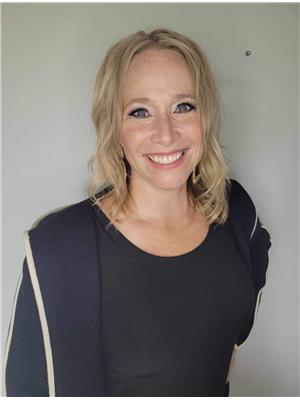496 Adams Crescent, Prince Albert
- Bedrooms: 5
- Bathrooms: 3
- Living area: 1133 square feet
- Type: Residential
- Added: 32 days ago
- Updated: 16 days ago
- Last Checked: 31 minutes ago
Southwood 4-level split home close to schools and high schools! Double lot, huge backyard corner lot, privacy from neighbors with a treed-in backyard. Home upgrades include: brand new AC unit 2023, and brand new furnace 2023. Includes a 2 car detached garage 25 x 22 with added storage built onto garage 10 x 8. Custom fenced deck 20 x 16. Comes with a Mother-in-law suite and with a separate entrance. The sellers are offering a $5000 upgrade allowance with ANY FULL PRICE PURCHASE. (id:1945)
powered by

Property DetailsKey information about 496 Adams Crescent
- Cooling: Central air conditioning
- Heating: Forced air, Natural gas
- Year Built: 1982
- Structure Type: House
Interior FeaturesDiscover the interior design and amenities
- Basement: Finished, Full
- Appliances: Washer, Refrigerator, Dishwasher, Stove, Dryer, Central Vacuum - Roughed In, Garage door opener remote(s)
- Living Area: 1133
- Bedrooms Total: 5
Exterior & Lot FeaturesLearn about the exterior and lot specifics of 496 Adams Crescent
- Lot Features: Treed, Corner Site, Balcony
- Lot Size Units: square feet
- Parking Features: Attached Garage, Parking Space(s)
- Lot Size Dimensions: 8275.00
Location & CommunityUnderstand the neighborhood and community
- Common Interest: Freehold
Tax & Legal InformationGet tax and legal details applicable to 496 Adams Crescent
- Tax Year: 2024
- Tax Annual Amount: 3046
Room Dimensions

This listing content provided by REALTOR.ca
has
been licensed by REALTOR®
members of The Canadian Real Estate Association
members of The Canadian Real Estate Association
Nearby Listings Stat
Active listings
19
Min Price
$89,900
Max Price
$839,900
Avg Price
$352,232
Days on Market
76 days
Sold listings
13
Min Sold Price
$189,000
Max Sold Price
$519,900
Avg Sold Price
$349,031
Days until Sold
55 days
Nearby Places
Additional Information about 496 Adams Crescent





















