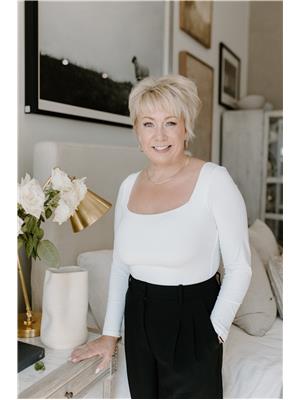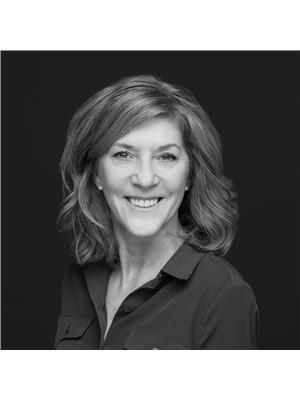719 Cypress Lane, Springbrook
- Bedrooms: 4
- Bathrooms: 3
- Living area: 1230.38 square feet
- Type: Residential
Source: Public Records
Note: This property is not currently for sale or for rent on Ovlix.
We have found 6 Houses that closely match the specifications of the property located at 719 Cypress Lane with distances ranging from 2 to 10 kilometers away. The prices for these similar properties vary between 349,900 and 565,000.
Nearby Listings Stat
Active listings
1
Min Price
$419,000
Max Price
$419,000
Avg Price
$419,000
Days on Market
0 days
Sold listings
0
Min Sold Price
$0
Max Sold Price
$0
Avg Sold Price
$0
Days until Sold
days
Property Details
- Cooling: Central air conditioning
- Heating: Forced air, In Floor Heating
- Year Built: 2015
- Structure Type: House
- Exterior Features: Vinyl siding
- Foundation Details: Poured Concrete
- Architectural Style: Bi-level
Interior Features
- Basement: Finished, Full
- Flooring: Carpeted, Vinyl
- Appliances: Refrigerator, Dishwasher, Wine Fridge, Oven, Garburator, Microwave Range Hood Combo, Window Coverings, Garage door opener, Washer & Dryer
- Living Area: 1230.38
- Bedrooms Total: 4
- Above Grade Finished Area: 1230.38
- Above Grade Finished Area Units: square feet
Exterior & Lot Features
- Lot Features: Back lane
- Lot Size Units: square feet
- Parking Total: 2
- Parking Features: Detached Garage
- Lot Size Dimensions: 5203.00
Location & Community
- Common Interest: Freehold
Tax & Legal Information
- Tax Lot: 79
- Tax Year: 2024
- Tax Block: 4
- Parcel Number: 0036275809
- Tax Annual Amount: 2663
- Zoning Description: DCD-4
Enjoy the peace and tranquility in charming Springbrook with this BEAUTIFUL WELL THOUGHT OUT BI-LEVEL. As soon as you walk into this bright and beautiful home you will fall in love! From the spacious entry with closet . . . to the vaulted ceilings upstairs with a wide open concept kitchen, dining and living room. The heart of the home is definitely the beautiful modern kitchen, with lovely large island with lots of drawers and built in wine fridge! Large corner pantry, new microwave and the fridge includes water and ice! Lots of space for coffee bar area. Plus easy access to bbq with patio door leading to large east facing deck. Spacious dining area to gather as a family, opens to the lovely living room with electric wall fireplace and large bright west facing window! 2 very spacious bedrooms upstairs including master with walk in closet plus a other large closet with shelves. Also 2 full 4 pce bathrooms on the main level including the master ensuite. Upstairs also includes large walk in closet in hallway that can fit a small freezer! So much storage in this home. Downstairs the family room is very bright with large windows and 9 foot ceilings and is the perfect spot for setting up the big screen. Two more spacious bedrooms in basement. . . . both include large walk in closets . . . perfect for the teens plus a huge walk in closet in family room. You will love the very nice laundry room with sink and room to hang the clothes! So much on offer here including underfloor heat in basement, air conditioning and lovely modern decor. The back yard has plenty of space for the kids or pets, and includes storage under the large deck. The amazing newer 24 x 24 double detached garage is drywalled and heated! A home as well thought out as this does not come along often, you don't want to miss out! (id:1945)











