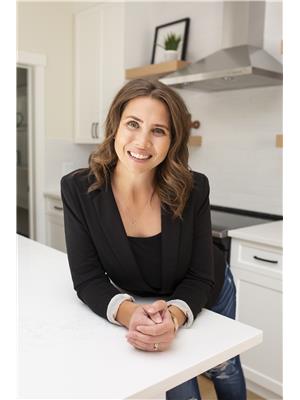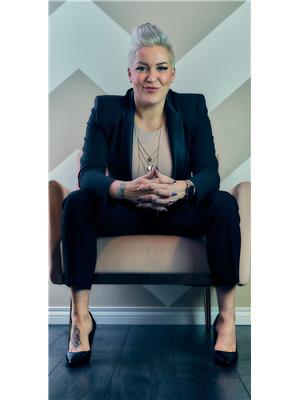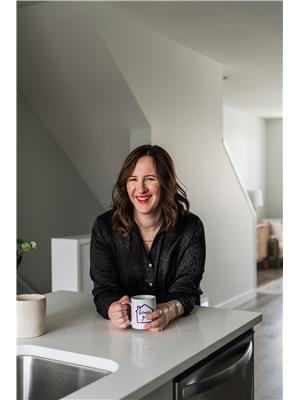20 54108 Rge Rd 280, Rural Parkland County
- Bedrooms: 5
- Bathrooms: 4
- Living area: 157.47 square meters
- Type: Residential
Source: Public Records
Note: This property is not currently for sale or for rent on Ovlix.
We have found 6 Houses that closely match the specifications of the property located at 20 54108 Rge Rd 280 with distances ranging from 2 to 9 kilometers away. The prices for these similar properties vary between 589,000 and 1,175,000.
Recently Sold Properties
Nearby Places
Name
Type
Address
Distance
Edmonton/Villeneuve Airport
Airport
Calahoo
8.7 km
Alberta Young Guns Paintball
Store
53129 Range Road 13
10.7 km
Living Waters Christian Academy
School
5 Grove Dr W
10.7 km
TransAlta Tri Leisure Centre
Gym
221 Jennifer Heil Way
11.5 km
Booster Juice
Restaurant
221 Campsite Rd
11.6 km
Spruce Grove Composite High School
School
1000 Calahoo Rd
11.7 km
Motel 6 Stony Plain
Establishment
66 Boulder Blvd
12.0 km
Tim Hortons
Cafe
72 Boulder Blvd
12.0 km
Travelodge Stony Plain
Lodging
74 Boulder Blvd
12.0 km
La Bezt Donair & Pizza
Restaurant
636 King St
12.0 km
Boston Pizza
Restaurant
70 Boulder Blvd
12.0 km
Dairy Queen
Store
68 Boulder Blvd
12.0 km
Property Details
- Cooling: Central air conditioning
- Heating: Forced air
- Year Built: 2000
- Structure Type: House
- Architectural Style: Bi-level
Interior Features
- Basement: Finished, Full
- Appliances: Washer, Refrigerator, Central Vacuum, Dishwasher, Stove, Dryer, Microwave Range Hood Combo, Window Coverings
- Living Area: 157.47
- Bedrooms Total: 5
- Fireplaces Total: 1
- Bathrooms Partial: 1
- Fireplace Features: Gas, Unknown
Exterior & Lot Features
- Lot Features: Private setting, Corner Site, Sloping, Rolling, Paved lane, No Smoking Home
- Lot Size Units: acres
- Parking Features: Attached Garage, Detached Garage
- Building Features: Vinyl Windows
- Lot Size Dimensions: 2.74
Tax & Legal Information
- Parcel Number: ZZ999999999
Additional Features
- Photos Count: 49
This acreage is the whole package! Move-in ready and in pristine condition with loads of SPACE for a large family, its fully finished and has a triple attached garage, plus an absolutely STUNNING shop! Set in privacy in upscale Douglas Meadows, youll be delighted by the tree-lined paved driveway, the serene setting, the workmanship of it all. There are 5 bedrooms, 3 full baths including a 4-pce ensuite with jetted soaker tub, central A/C, stainless steel appliances, corner pantry, 2 gas fireplaces, and a beautiful deck. The front sitting area (or formal dining room) is flooded with light and enjoys the treed views. The laundry room is convenient on the main level. The 60x35 shop has 4 overhead doors (3 at the front, 1 at the back), 2 drains, high-end tile (think dealership display room), a light-filled kitchen area, a 3-pce bath, and upper mezzanine storage. Multiple hose taps are available around the yard, and page wire surrounds it all. Welcome home! (id:1945)











